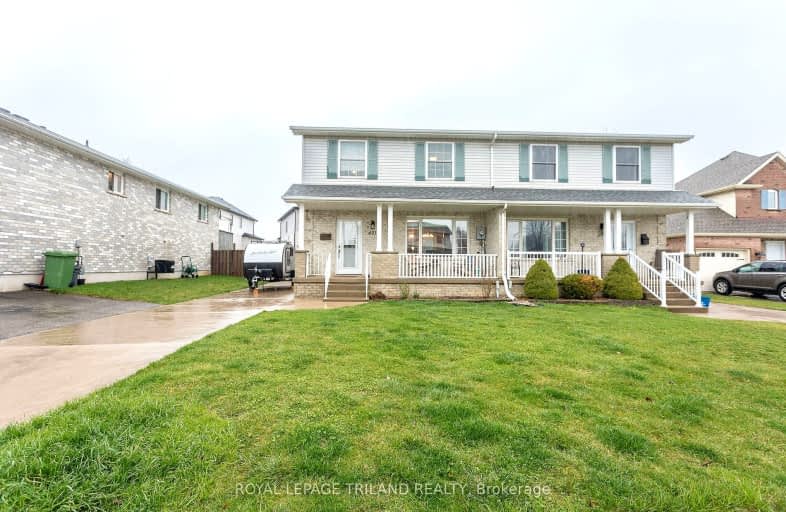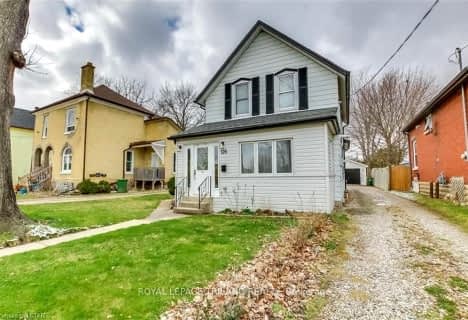Somewhat Walkable
- Some errands can be accomplished on foot.
56
/100
Somewhat Bikeable
- Most errands require a car.
48
/100

Elgin Court Public School
Elementary: Public
2.39 km
June Rose Callwood Public School
Elementary: Public
2.44 km
Forest Park Public School
Elementary: Public
1.47 km
St. Anne's Separate School
Elementary: Catholic
1.66 km
Pierre Elliott Trudeau French Immersion Public School
Elementary: Public
2.28 km
Mitchell Hepburn Public School
Elementary: Public
2.05 km
Arthur Voaden Secondary School
Secondary: Public
2.88 km
Central Elgin Collegiate Institute
Secondary: Public
1.81 km
St Joseph's High School
Secondary: Catholic
2.75 km
Regina Mundi College
Secondary: Catholic
13.72 km
Parkside Collegiate Institute
Secondary: Public
3.89 km
East Elgin Secondary School
Secondary: Public
13.22 km
-
Rosethorne Park
406 Highview Dr (Sifton Ave), St. Thomas ON N5R 6C4 0.06km -
Optimist Park
St. Thomas ON 0.93km -
Rail City Recreation Inc
1 Silver St, St. Thomas ON N5P 4L8 2.43km
-
BMO Bank of Montreal
417 Wellington St, St. Thomas ON N5R 5J5 0.93km -
President's Choice Financial Pavilion and ATM
1063 Talbot St, St. Thomas ON N5P 1G4 1.16km -
RBC Royal Bank
1099 Talbot St (Burwell Rd.), St. Thomas ON N5P 1G4 1.2km














