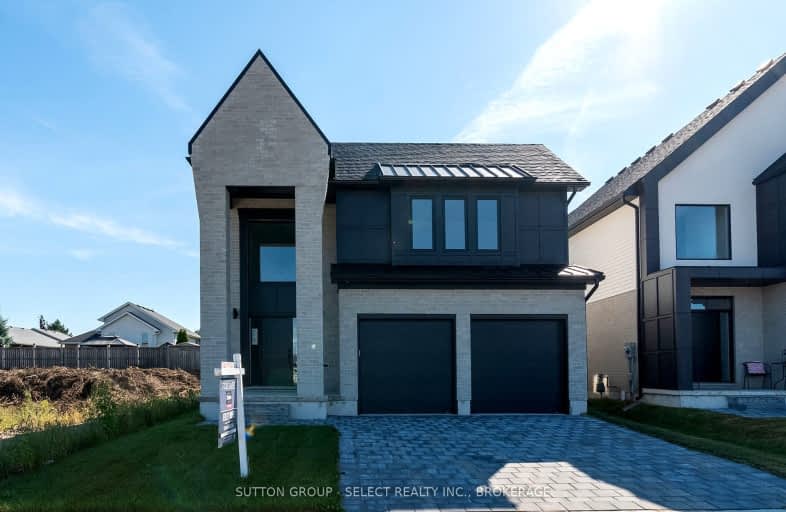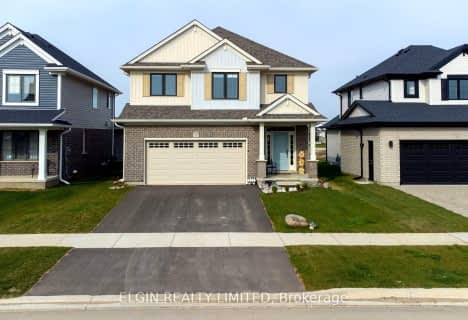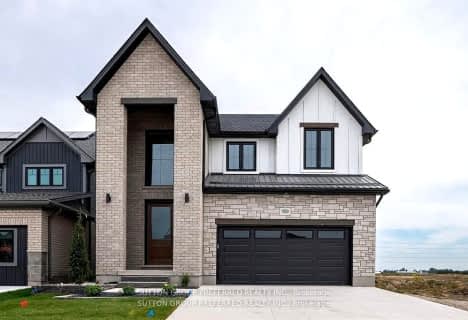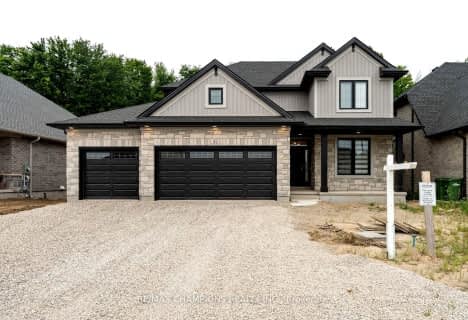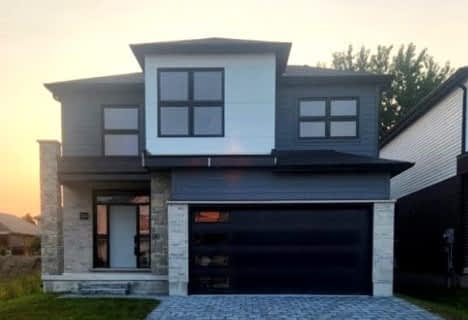Somewhat Walkable
- Some errands can be accomplished on foot.
62
/100
Bikeable
- Some errands can be accomplished on bike.
50
/100

Elgin Court Public School
Elementary: Public
2.20 km
June Rose Callwood Public School
Elementary: Public
2.54 km
Forest Park Public School
Elementary: Public
1.38 km
St. Anne's Separate School
Elementary: Catholic
1.49 km
Pierre Elliott Trudeau French Immersion Public School
Elementary: Public
2.16 km
Mitchell Hepburn Public School
Elementary: Public
1.78 km
Arthur Voaden Secondary School
Secondary: Public
2.89 km
Central Elgin Collegiate Institute
Secondary: Public
1.69 km
St Joseph's High School
Secondary: Catholic
2.49 km
Regina Mundi College
Secondary: Catholic
13.96 km
Parkside Collegiate Institute
Secondary: Public
3.71 km
East Elgin Secondary School
Secondary: Public
13.26 km
-
St Thomas Dog Park
40038 Fingal Rd, St. Thomas ON N5P 1A3 2.63km -
1Password Park
Burwell Rd, St. Thomas ON 2.98km -
Pinafore Park
115 Elm St, St. Thomas ON 3.19km
-
RBC Royal Bank
1099 Talbot St (Burwell Rd.), St. Thomas ON N5P 1G4 1.25km -
TD Canada Trust Branch and ATM
1063 Talbot St (First Ave.), St. Thomas ON N5P 1G4 1.5km -
BMO Bank of Montreal
739 Talbot St, St. Thomas ON N5P 1E3 2.75km
