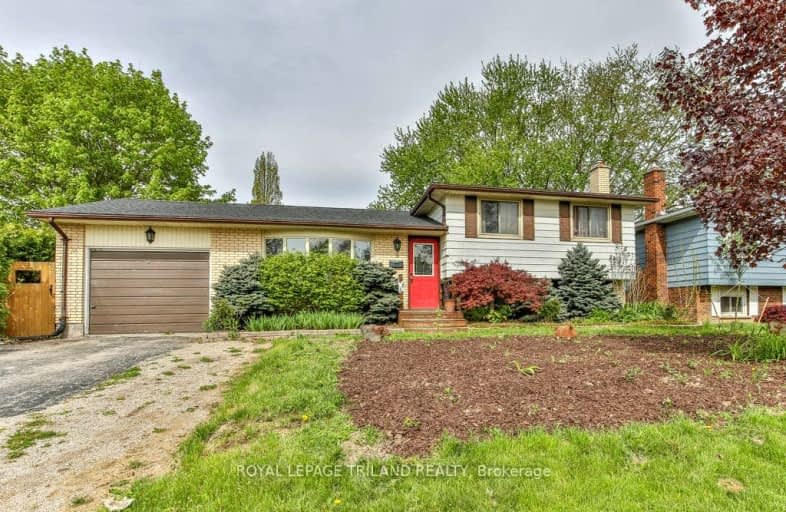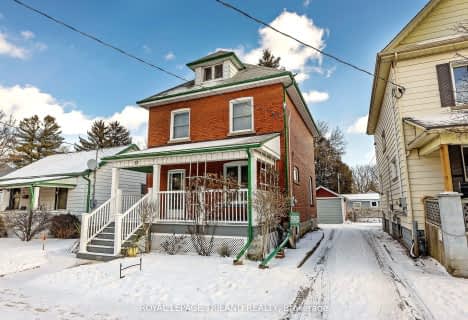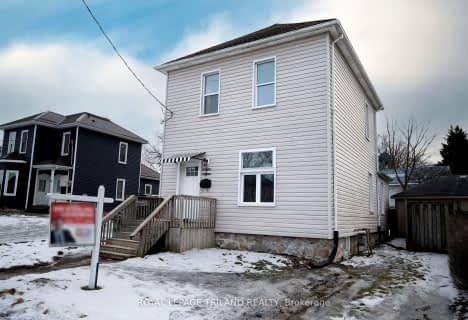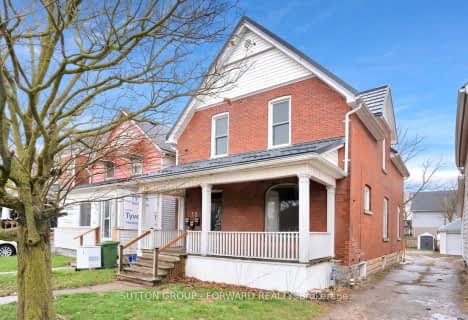Car-Dependent
- Most errands require a car.
31
/100
Somewhat Bikeable
- Most errands require a car.
46
/100

Elgin Court Public School
Elementary: Public
0.85 km
Forest Park Public School
Elementary: Public
1.60 km
St. Anne's Separate School
Elementary: Catholic
1.05 km
John Wise Public School
Elementary: Public
2.20 km
Pierre Elliott Trudeau French Immersion Public School
Elementary: Public
1.56 km
Mitchell Hepburn Public School
Elementary: Public
0.52 km
Arthur Voaden Secondary School
Secondary: Public
3.02 km
Central Elgin Collegiate Institute
Secondary: Public
1.40 km
St Joseph's High School
Secondary: Catholic
0.57 km
Regina Mundi College
Secondary: Catholic
15.35 km
Parkside Collegiate Institute
Secondary: Public
2.17 km
East Elgin Secondary School
Secondary: Public
14.34 km
-
Optimist Park
St. Thomas ON 1.32km -
Pinafore Park
115 Elm St, St. Thomas ON 2.1km -
Splash Pad at Pinafore Park
St. Thomas ON 1.84km
-
President's Choice Financial ATM
204 1st Ave, St. Thomas ON N5R 4P5 0.91km -
President's Choice Financial Pavilion and ATM
1063 Talbot St, St. Thomas ON N5P 1G4 2.27km -
RBC Royal Bank
1099 Talbot St (Burwell Rd.), St. Thomas ON N5P 1G4 2.25km













