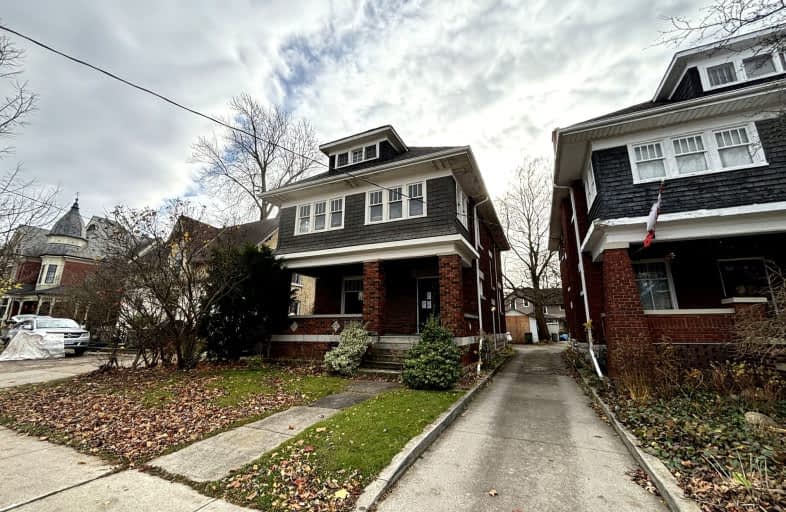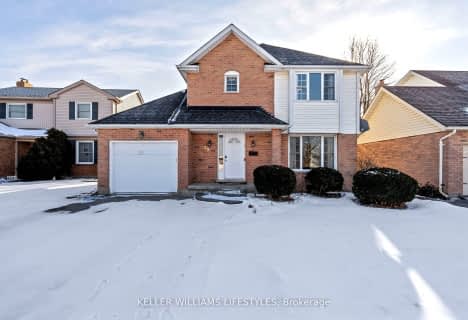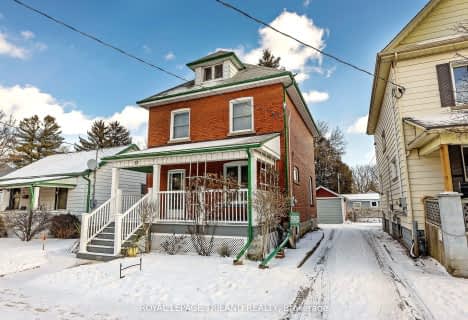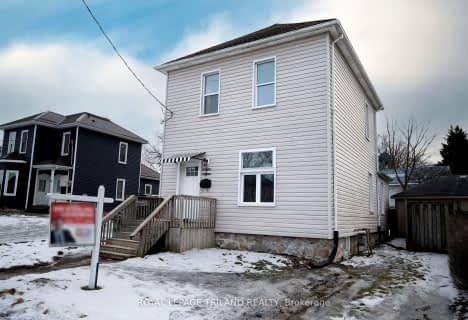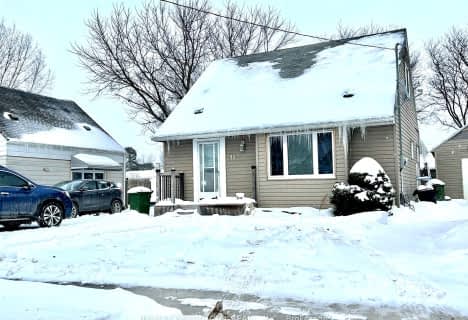Very Walkable
- Most errands can be accomplished on foot.
Very Bikeable
- Most errands can be accomplished on bike.

Monsignor Morrison Separate School
Elementary: CatholicElgin Court Public School
Elementary: PublicJune Rose Callwood Public School
Elementary: PublicLockes Public School
Elementary: PublicJohn Wise Public School
Elementary: PublicPierre Elliott Trudeau French Immersion Public School
Elementary: PublicArthur Voaden Secondary School
Secondary: PublicCentral Elgin Collegiate Institute
Secondary: PublicSt Joseph's High School
Secondary: CatholicRegina Mundi College
Secondary: CatholicParkside Collegiate Institute
Secondary: PublicSir Wilfrid Laurier Secondary School
Secondary: Public-
Jonas street park
St. Thomas ON 0.63km -
Pinafore Park
115 Elm St, St. Thomas ON 1.25km -
Splash Pad at Pinafore Park
St. Thomas ON 1.63km
-
CIBC
440 Talbot St, St. Thomas ON N5P 1B9 0.44km -
RBC Royal Bank
367 Talbot St, St. Thomas ON N5P 1B7 0.53km -
BMO Bank of Montreal
739 Talbot St, St. Thomas ON N5P 1E3 0.75km
