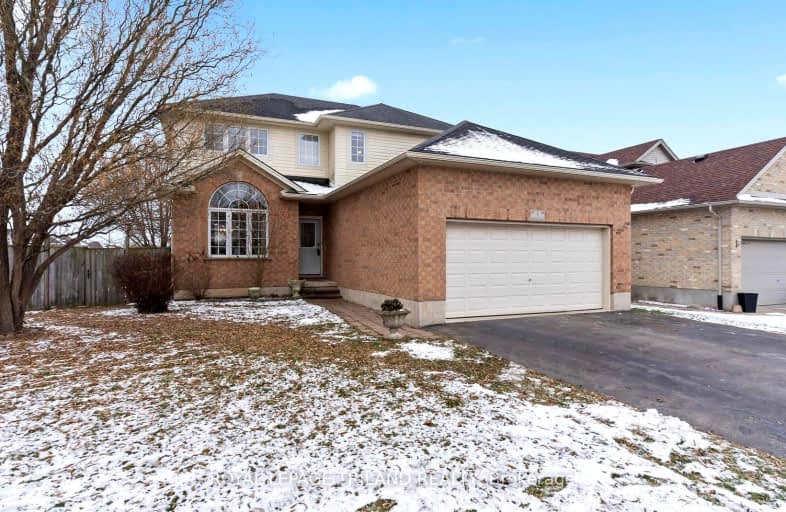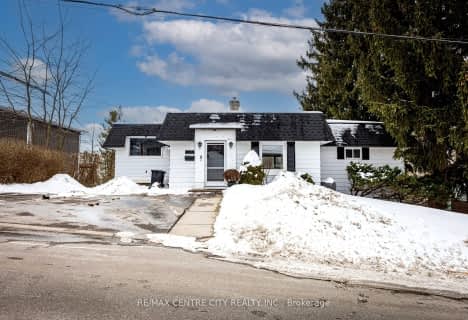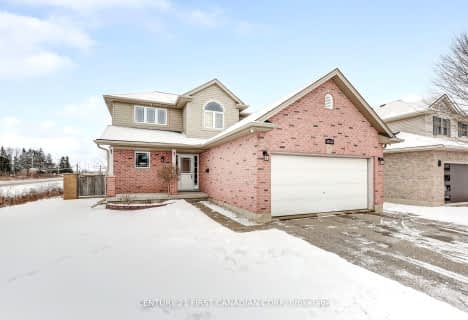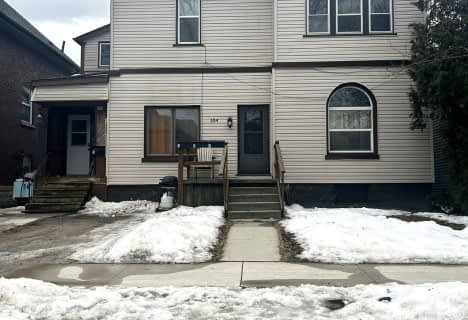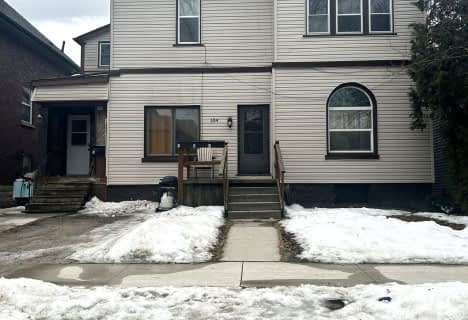Car-Dependent
- Almost all errands require a car.
4
/100
Somewhat Bikeable
- Most errands require a car.
27
/100

Monsignor Morrison Separate School
Elementary: Catholic
1.69 km
June Rose Callwood Public School
Elementary: Public
2.28 km
Forest Park Public School
Elementary: Public
3.86 km
Lockes Public School
Elementary: Public
1.87 km
John Wise Public School
Elementary: Public
4.59 km
Pierre Elliott Trudeau French Immersion Public School
Elementary: Public
3.79 km
Arthur Voaden Secondary School
Secondary: Public
2.31 km
Central Elgin Collegiate Institute
Secondary: Public
3.93 km
St Joseph's High School
Secondary: Catholic
5.71 km
Regina Mundi College
Secondary: Catholic
10.68 km
Parkside Collegiate Institute
Secondary: Public
4.79 km
Sir Wilfrid Laurier Secondary School
Secondary: Public
16.49 km
