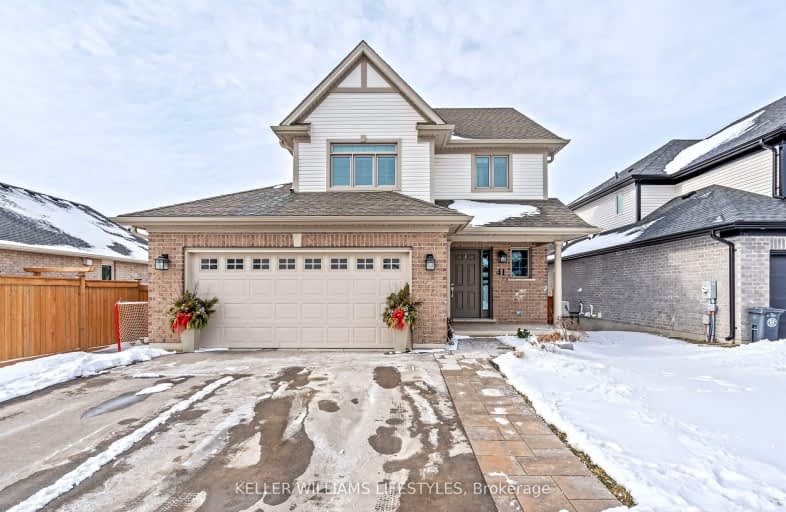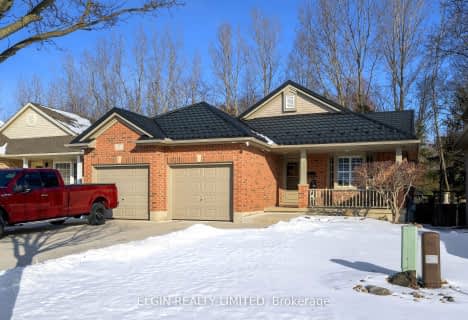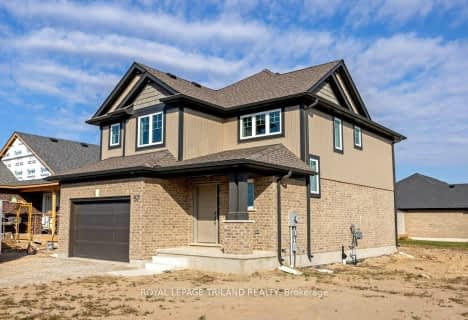Car-Dependent
- Almost all errands require a car.
Somewhat Bikeable
- Most errands require a car.

Elgin Court Public School
Elementary: PublicForest Park Public School
Elementary: PublicSt. Anne's Separate School
Elementary: CatholicJohn Wise Public School
Elementary: PublicPierre Elliott Trudeau French Immersion Public School
Elementary: PublicMitchell Hepburn Public School
Elementary: PublicArthur Voaden Secondary School
Secondary: PublicCentral Elgin Collegiate Institute
Secondary: PublicSt Joseph's High School
Secondary: CatholicRegina Mundi College
Secondary: CatholicParkside Collegiate Institute
Secondary: PublicSir Wilfrid Laurier Secondary School
Secondary: Public-
St Thomas Dog Park
40038 Fingal Rd, St. Thomas ON N5P 1A3 2.76km -
Optimist Park
St. Thomas ON 3.7km -
Canron Parkette
St. Thomas ON 3.77km
-
BMO Bank of Montreal
123 Fairview Ave, St Thomas ON N5R 4X7 2.99km -
Scotiabank
472 Talbot St, St Thomas ON N5P 1C2 3.34km -
BMO Bank of Montreal
739 Talbot St, St. Thomas ON N5P 1E3 3.45km
- 3 bath
- 3 bed
- 2000 sqft
63 Lake Margaret Trail, St. Thomas, Ontario • N5R 6K5 • St. Thomas






















