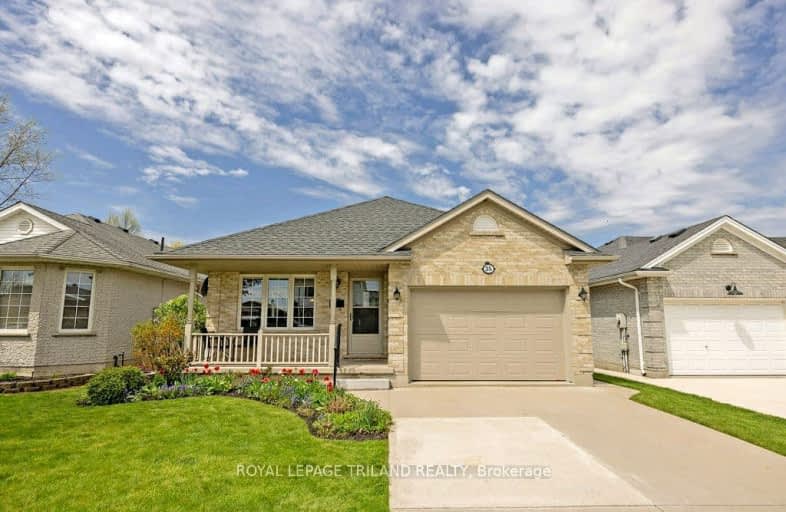Very Walkable
- Most errands can be accomplished on foot.
72
/100
Bikeable
- Some errands can be accomplished on bike.
64
/100

Elgin Court Public School
Elementary: Public
1.81 km
June Rose Callwood Public School
Elementary: Public
1.67 km
Forest Park Public School
Elementary: Public
0.62 km
St. Anne's Separate School
Elementary: Catholic
1.04 km
Pierre Elliott Trudeau French Immersion Public School
Elementary: Public
1.45 km
Mitchell Hepburn Public School
Elementary: Public
2.04 km
Arthur Voaden Secondary School
Secondary: Public
1.96 km
Central Elgin Collegiate Institute
Secondary: Public
1.02 km
St Joseph's High School
Secondary: Catholic
2.51 km
Regina Mundi College
Secondary: Catholic
13.47 km
Parkside Collegiate Institute
Secondary: Public
3.18 km
East Elgin Secondary School
Secondary: Public
14.16 km
-
Pinafore Park
115 Elm St, St. Thomas ON 2.5km -
Splash Pad at Pinafore Park
St. Thomas ON 2.55km -
Water Works Park
St. Thomas ON 2.62km
-
RBC Royal Bank
1099 Talbot St (Burwell Rd.), St. Thomas ON N5P 1G4 0.37km -
TD Canada Trust Branch and ATM
1063 Talbot St (First Ave.), St. Thomas ON N5P 1G4 0.58km -
BMO Bank of Montreal
739 Talbot St, St. Thomas ON N5P 1E3 1.82km














