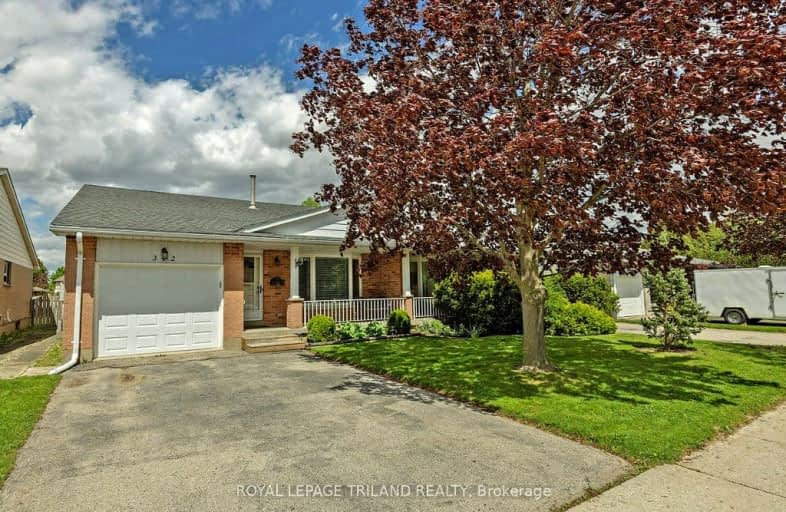Somewhat Walkable
- Most errands can be accomplished on foot.
70
/100
Bikeable
- Some errands can be accomplished on bike.
58
/100

Elgin Court Public School
Elementary: Public
2.15 km
June Rose Callwood Public School
Elementary: Public
1.98 km
Forest Park Public School
Elementary: Public
1.06 km
St. Anne's Separate School
Elementary: Catholic
1.38 km
Pierre Elliott Trudeau French Immersion Public School
Elementary: Public
1.89 km
Mitchell Hepburn Public School
Elementary: Public
2.09 km
Arthur Voaden Secondary School
Secondary: Public
2.40 km
Central Elgin Collegiate Institute
Secondary: Public
1.45 km
St Joseph's High School
Secondary: Catholic
2.69 km
Regina Mundi College
Secondary: Catholic
13.49 km
Parkside Collegiate Institute
Secondary: Public
3.59 km
East Elgin Secondary School
Secondary: Public
13.70 km
-
Optimist Park
St. Thomas ON 0.8km -
Rail City Recreation Inc
1 Silver St, St. Thomas ON N5P 4L8 2.21km -
1Password Park
Burwell Rd, St. Thomas ON 2.56km
-
RBC Royal Bank
1099 Talbot St (Burwell Rd.), St. Thomas ON N5P 1G4 0.73km -
Libro Credit Union
1073 Talbot St (First Ave.), St. Thomas ON N5P 1G4 0.91km -
TD Canada Trust Branch and ATM
1063 Talbot St (First Ave.), St. Thomas ON N5P 1G4 0.98km














