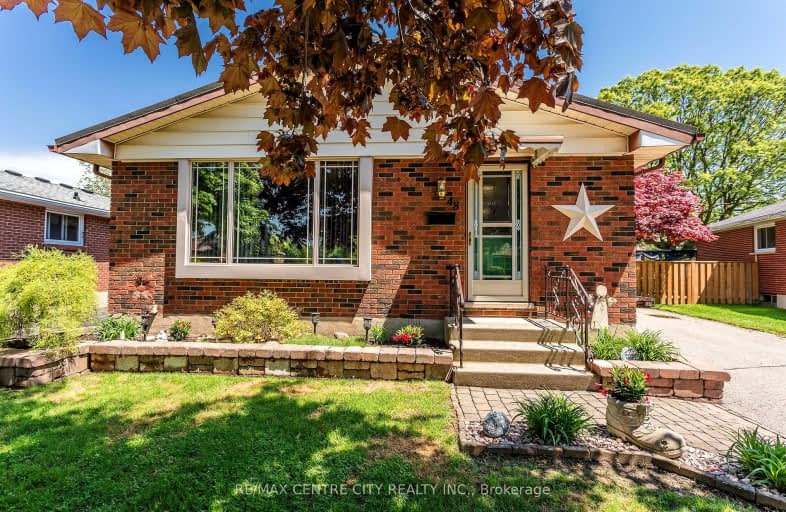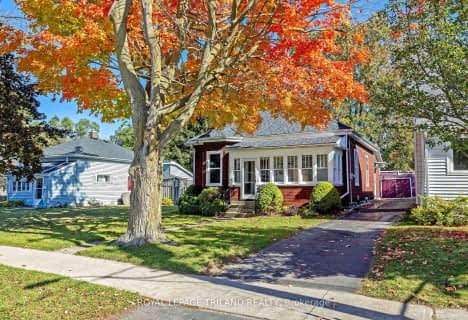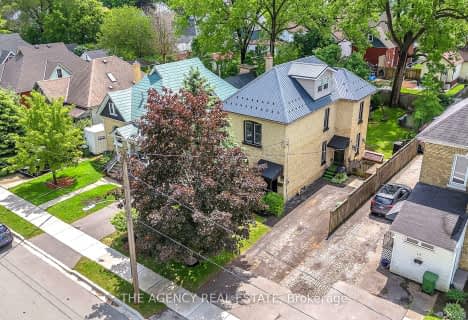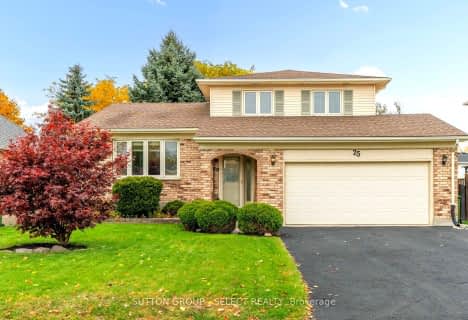Car-Dependent
- Most errands require a car.
42
/100
Somewhat Bikeable
- Most errands require a car.
48
/100

Monsignor Morrison Separate School
Elementary: Catholic
0.83 km
June Rose Callwood Public School
Elementary: Public
1.02 km
Forest Park Public School
Elementary: Public
2.42 km
St. Anne's Separate School
Elementary: Catholic
2.98 km
Lockes Public School
Elementary: Public
0.64 km
Pierre Elliott Trudeau French Immersion Public School
Elementary: Public
2.90 km
Arthur Voaden Secondary School
Secondary: Public
2.00 km
Central Elgin Collegiate Institute
Secondary: Public
2.73 km
St Joseph's High School
Secondary: Catholic
4.53 km
Regina Mundi College
Secondary: Catholic
11.36 km
Parkside Collegiate Institute
Secondary: Public
4.57 km
Sir Wilfrid Laurier Secondary School
Secondary: Public
17.14 km
-
Rail City Recreation Inc
1 Silver St, St. Thomas ON N5P 4L8 0.84km -
1Password Park
Burwell Rd, St. Thomas ON 1.19km -
Optimist Park
St. Thomas ON 2.86km
-
Libro Credit Union
1073 Talbot St (First Ave.), St. Thomas ON N5P 1G4 1.72km -
TD Canada Trust Branch and ATM
1063 Talbot St (First Ave.), St. Thomas ON N5P 1G4 1.71km -
RBC Royal Bank
1099 Talbot St (Burwell Rd.), St. Thomas ON N5P 1G4 1.76km














