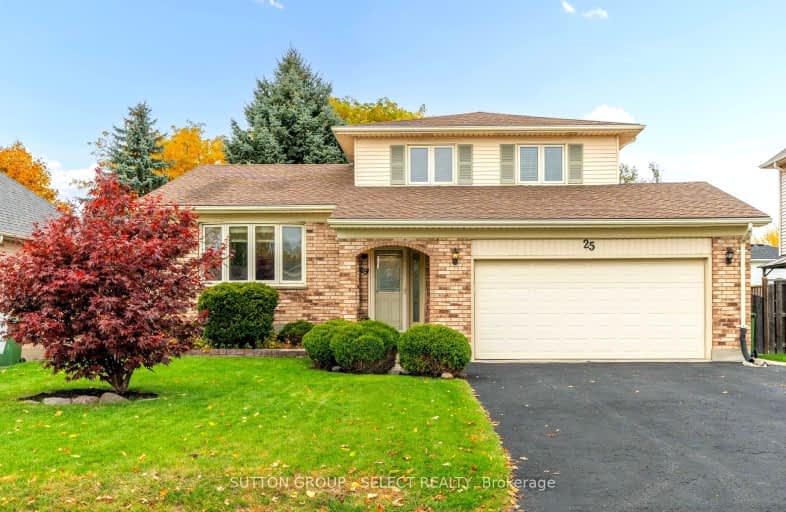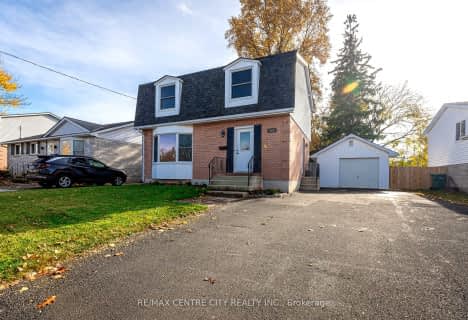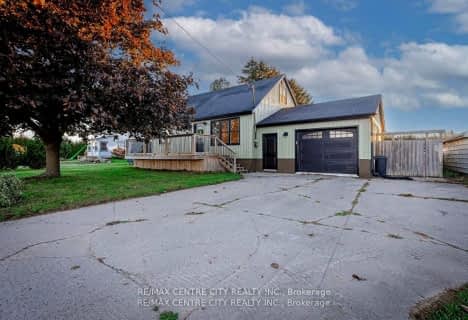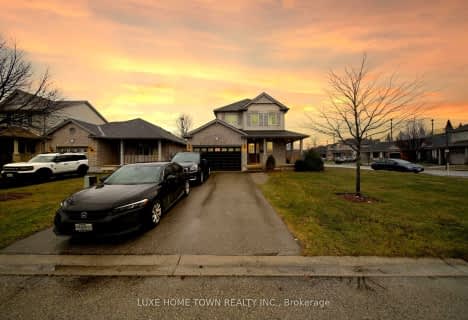
3D Walkthrough
Somewhat Walkable
- Some errands can be accomplished on foot.
59
/100
Bikeable
- Some errands can be accomplished on bike.
53
/100

Elgin Court Public School
Elementary: Public
2.23 km
June Rose Callwood Public School
Elementary: Public
1.94 km
Forest Park Public School
Elementary: Public
1.12 km
St. Anne's Separate School
Elementary: Catholic
1.46 km
Pierre Elliott Trudeau French Immersion Public School
Elementary: Public
1.96 km
Mitchell Hepburn Public School
Elementary: Public
2.19 km
Arthur Voaden Secondary School
Secondary: Public
2.39 km
Central Elgin Collegiate Institute
Secondary: Public
1.51 km
St Joseph's High School
Secondary: Catholic
2.78 km
Regina Mundi College
Secondary: Catholic
13.39 km
Parkside Collegiate Institute
Secondary: Public
3.67 km
East Elgin Secondary School
Secondary: Public
13.69 km
-
Optimist Park
St. Thomas ON 0.9km -
Fantasy of lights
St. Thomas ON 2.86km -
Pinafore Park
115 Elm St, St. Thomas ON 3.01km
-
Libro Credit Union
1073 Talbot St (First Ave.), St. Thomas ON N5P 1G4 0.9km -
CIBC
440 Talbot St, St. Thomas ON N5P 1B9 3km -
Scotiabank
23 Woodstock St S, Belmont ON N0L 1B0 12.97km













