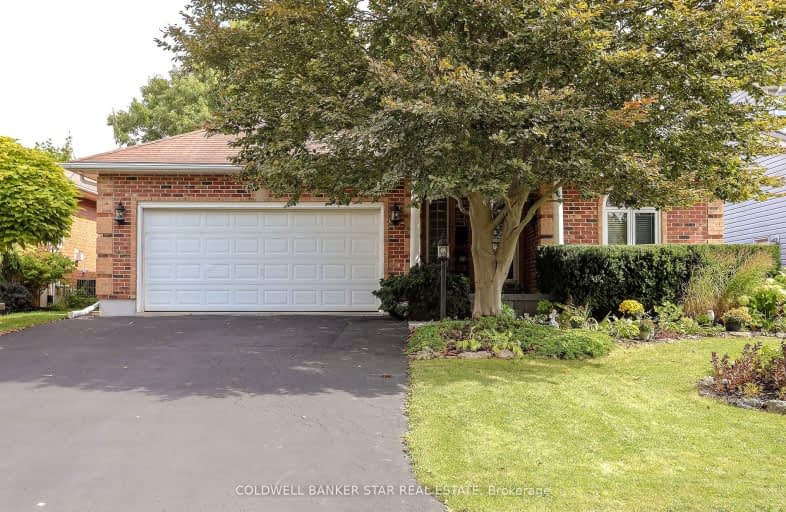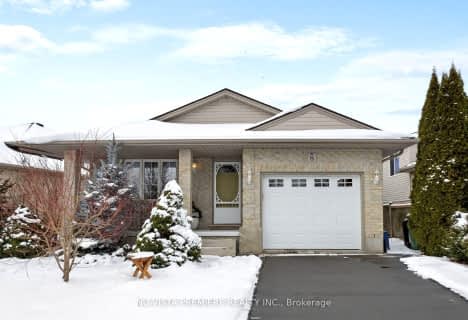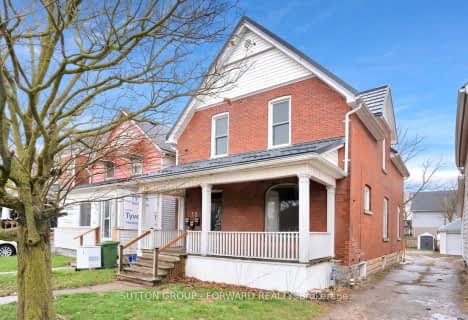Car-Dependent
- Most errands require a car.
31
/100
Somewhat Bikeable
- Most errands require a car.
35
/100

Monsignor Morrison Separate School
Elementary: Catholic
1.68 km
June Rose Callwood Public School
Elementary: Public
2.02 km
Forest Park Public School
Elementary: Public
3.24 km
St. Anne's Separate School
Elementary: Catholic
3.79 km
Lockes Public School
Elementary: Public
1.50 km
Pierre Elliott Trudeau French Immersion Public School
Elementary: Public
3.82 km
Arthur Voaden Secondary School
Secondary: Public
3.00 km
Central Elgin Collegiate Institute
Secondary: Public
3.59 km
St Joseph's High School
Secondary: Catholic
5.32 km
Regina Mundi College
Secondary: Catholic
10.73 km
Parkside Collegiate Institute
Secondary: Public
5.54 km
Sir Wilfrid Laurier Secondary School
Secondary: Public
16.46 km
-
1Password Park
Burwell Rd, St. Thomas ON 0.43km -
Play Park
St. Thomas ON 0.44km -
Canron Parkette
St. Thomas ON 2.62km
-
President's Choice Financial Pavilion and ATM
1063 Talbot St, St. Thomas ON N5P 1G4 2.49km -
Libro Credit Union
1073 Talbot St (First Ave.), St. Thomas ON N5P 1G4 2.53km -
Libro Financial Group
1073 Talbot St, St. Thomas ON N5P 1G4 2.56km














