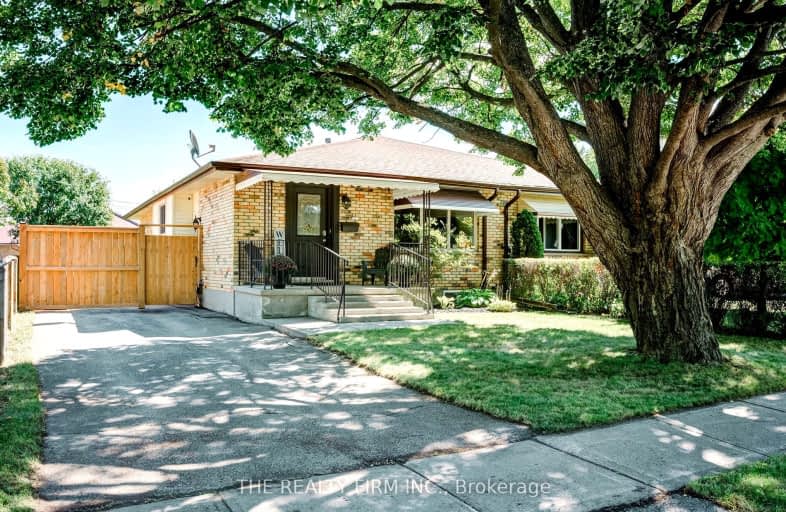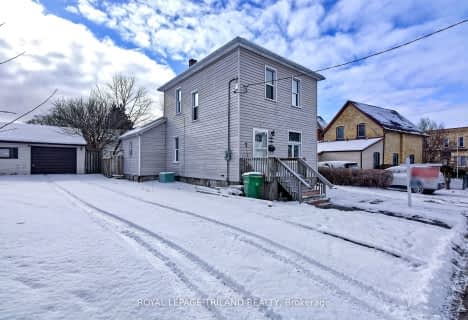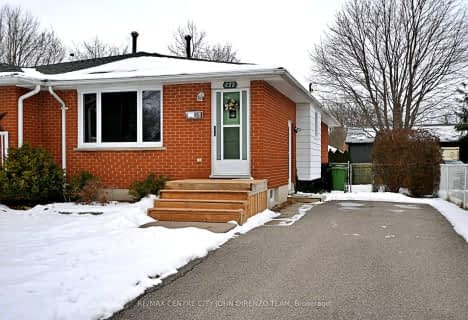Somewhat Walkable
- Some errands can be accomplished on foot.
59
/100
Bikeable
- Some errands can be accomplished on bike.
65
/100

Elgin Court Public School
Elementary: Public
1.60 km
June Rose Callwood Public School
Elementary: Public
2.10 km
Forest Park Public School
Elementary: Public
0.69 km
St. Anne's Separate School
Elementary: Catholic
0.84 km
Pierre Elliott Trudeau French Immersion Public School
Elementary: Public
1.46 km
Mitchell Hepburn Public School
Elementary: Public
1.61 km
Arthur Voaden Secondary School
Secondary: Public
2.28 km
Central Elgin Collegiate Institute
Secondary: Public
1.00 km
St Joseph's High School
Secondary: Catholic
2.14 km
Regina Mundi College
Secondary: Catholic
13.90 km
Parkside Collegiate Institute
Secondary: Public
3.08 km
East Elgin Secondary School
Secondary: Public
13.95 km
-
Rosethorne Park
406 Highview Dr (Sifton Ave), St. Thomas ON N5R 6C4 0.88km -
Talbotville Optimist Park
GORE Rd, Ontario 1.86km -
Jonas street park
St. Thomas ON 2.1km
-
President's Choice Financial Pavilion and ATM
1063 Talbot St, St. Thomas ON N5P 1G4 0.82km -
Libro Credit Union
1073 Talbot St (First Ave.), St. Thomas ON N5P 1G4 0.95km -
BMO Bank of Montreal
123 Fairview Ave, St Thomas ON N5R 4X7 0.99km














