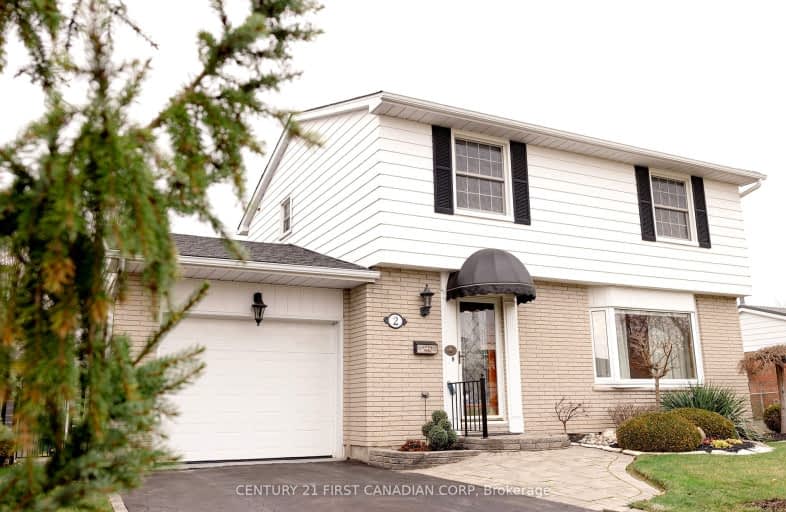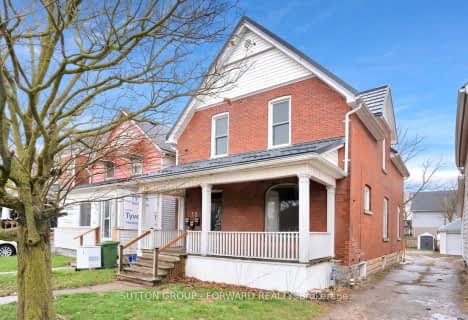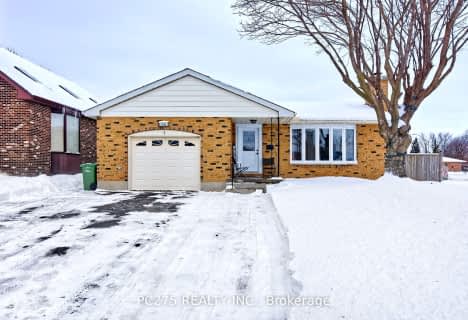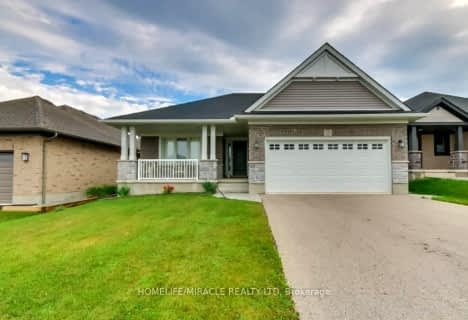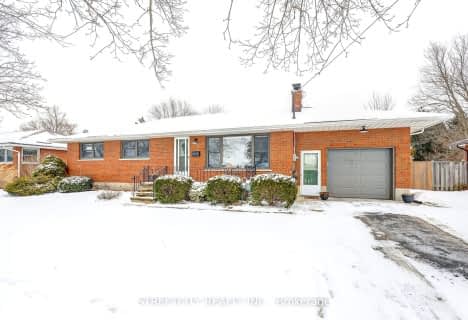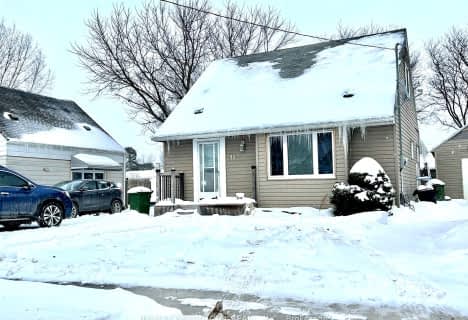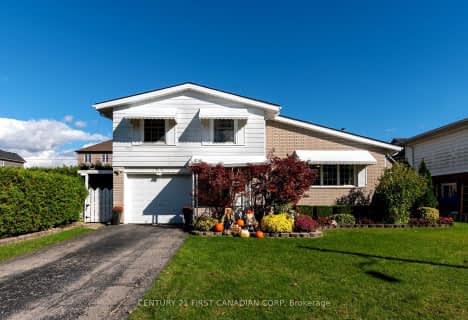Car-Dependent
- Most errands require a car.
26
/100
Somewhat Bikeable
- Most errands require a car.
45
/100

Elgin Court Public School
Elementary: Public
0.56 km
Forest Park Public School
Elementary: Public
1.73 km
St. Anne's Separate School
Elementary: Catholic
1.19 km
John Wise Public School
Elementary: Public
1.61 km
Pierre Elliott Trudeau French Immersion Public School
Elementary: Public
1.38 km
Mitchell Hepburn Public School
Elementary: Public
1.11 km
Arthur Voaden Secondary School
Secondary: Public
2.86 km
Central Elgin Collegiate Institute
Secondary: Public
1.41 km
St Joseph's High School
Secondary: Catholic
0.58 km
Regina Mundi College
Secondary: Catholic
15.42 km
Parkside Collegiate Institute
Secondary: Public
1.57 km
East Elgin Secondary School
Secondary: Public
14.94 km
-
Talbotville Optimist Park
Gore Rd, Ontario 0.08km -
St Thomas Dog Park
40038 Fingal Rd, St. Thomas ON N5P 1A3 1.13km -
Splash Pad at Pinafore Park
St. Thomas ON 1.31km
-
BMO Bank of Montreal
123 Fairview Ave, St Thomas ON N5R 4X7 0.97km -
BMO Bank of Montreal
417 Wellington St, St. Thomas ON N5R 5J5 2.08km -
TD Bank Financial Group
417 Wellington St, St Thomas ON N5R 5J5 2.31km
