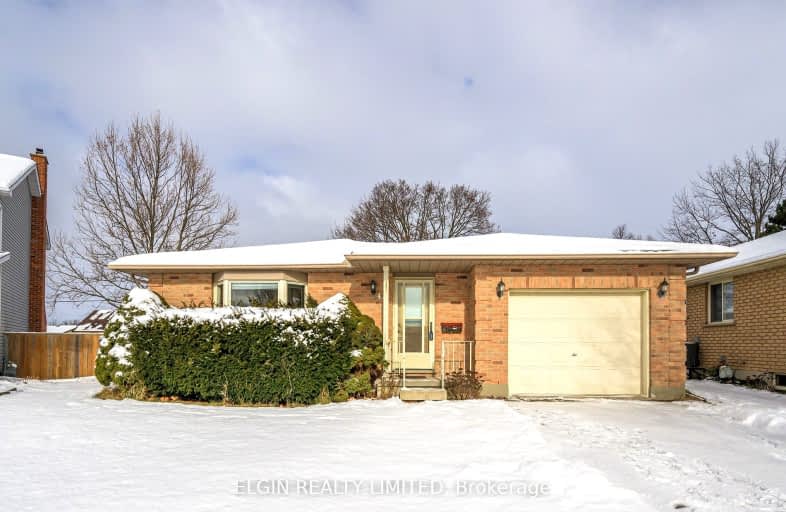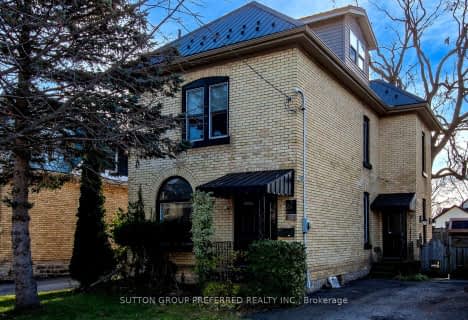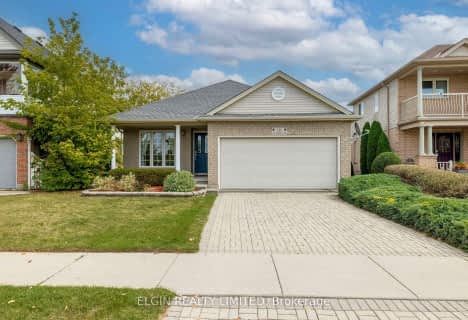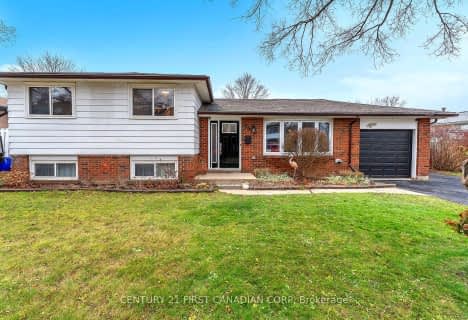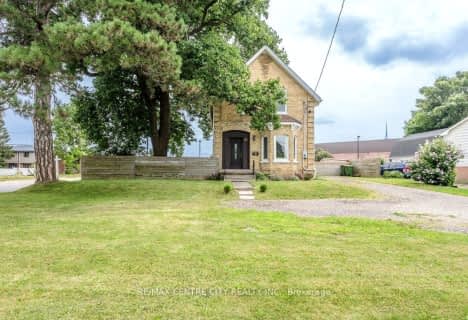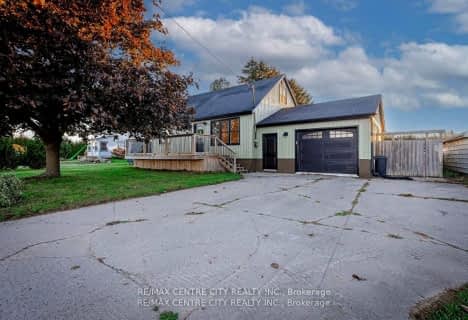Very Walkable
- Most errands can be accomplished on foot.
Bikeable
- Some errands can be accomplished on bike.

Elgin Court Public School
Elementary: PublicJune Rose Callwood Public School
Elementary: PublicForest Park Public School
Elementary: PublicSt. Anne's Separate School
Elementary: CatholicPierre Elliott Trudeau French Immersion Public School
Elementary: PublicMitchell Hepburn Public School
Elementary: PublicArthur Voaden Secondary School
Secondary: PublicCentral Elgin Collegiate Institute
Secondary: PublicSt Joseph's High School
Secondary: CatholicRegina Mundi College
Secondary: CatholicParkside Collegiate Institute
Secondary: PublicEast Elgin Secondary School
Secondary: Public-
Rosethorne Park
406 Highview Dr (Sifton Ave), St. Thomas ON N5R 6C4 0.95km -
Oldewood Park
St. Thomas ON 1.2km -
Rail City Recreation Inc
1 Silver St, St. Thomas ON N5P 4L8 2.21km
-
BMO Bank of Montreal
417 Wellington St, St. Thomas ON N5R 5J5 0.23km -
CoinFlip Bitcoin ATM
1009 Talbot St, St. Thomas ON N5P 1G1 1km -
Scotiabank
472 Talbot St, St Thomas ON N5P 1C2 2.48km
