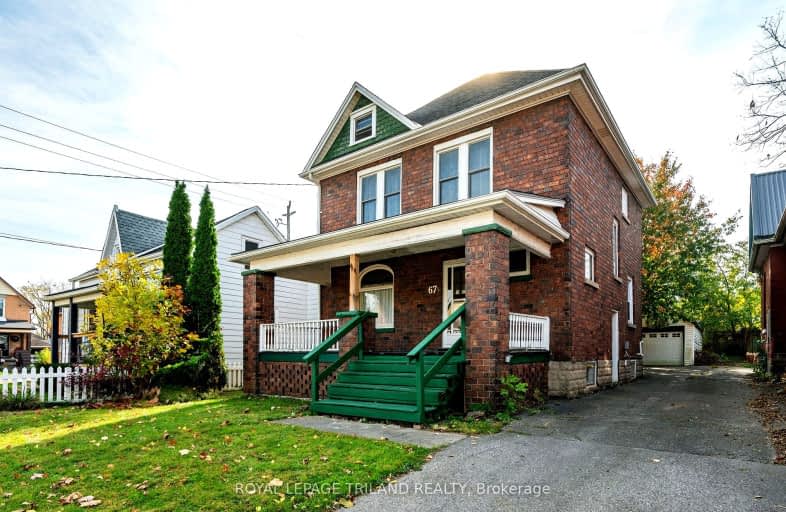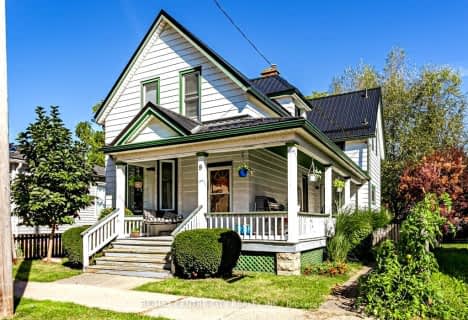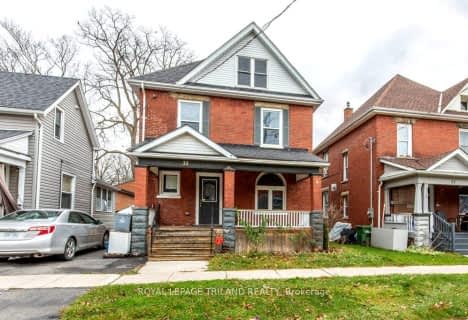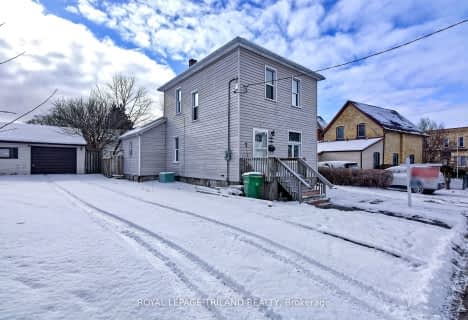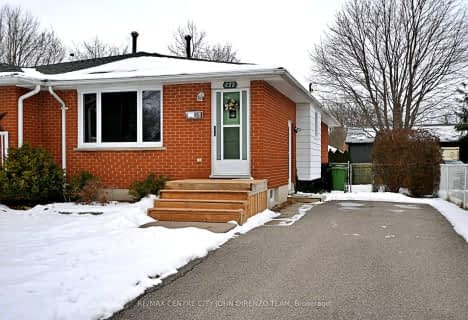Somewhat Walkable
- Some errands can be accomplished on foot.
62
/100
Bikeable
- Some errands can be accomplished on bike.
55
/100

Elgin Court Public School
Elementary: Public
1.22 km
June Rose Callwood Public School
Elementary: Public
1.82 km
Forest Park Public School
Elementary: Public
1.16 km
St. Anne's Separate School
Elementary: Catholic
1.23 km
John Wise Public School
Elementary: Public
1.60 km
Pierre Elliott Trudeau French Immersion Public School
Elementary: Public
0.48 km
Arthur Voaden Secondary School
Secondary: Public
1.12 km
Central Elgin Collegiate Institute
Secondary: Public
0.88 km
St Joseph's High School
Secondary: Catholic
2.33 km
Regina Mundi College
Secondary: Catholic
13.82 km
Parkside Collegiate Institute
Secondary: Public
1.76 km
Sir Wilfrid Laurier Secondary School
Secondary: Public
19.63 km
-
Pinafore Park
115 Elm St, St. Thomas ON 0.88km -
Canron Parkette
St. Thomas ON 1.2km -
V. A. Barrie Park
68 Sunset Dr, St. Thomas ON 1.66km
-
BMO Bank of Montreal
739 Talbot St, St. Thomas ON N5P 1E3 0.94km -
CoinFlip Bitcoin ATM
1009 Talbot St, St. Thomas ON N5P 1G1 1.17km -
Scotiabank
472 Talbot St, St Thomas ON N5P 1C2 1.22km
