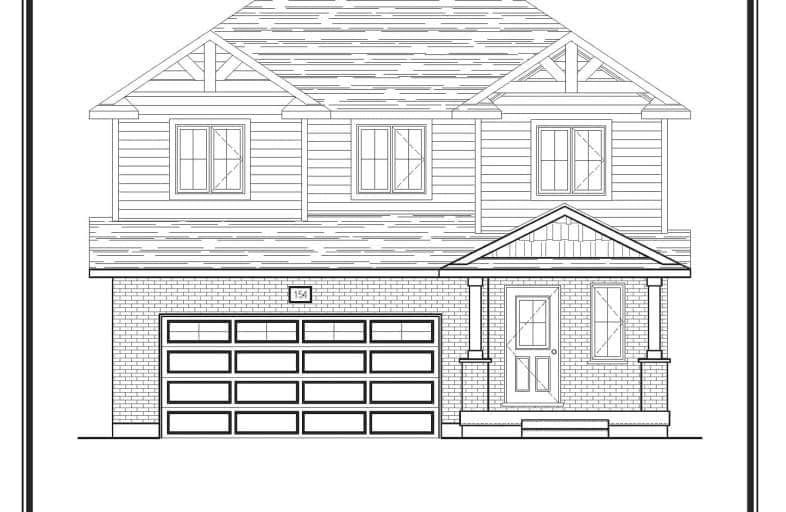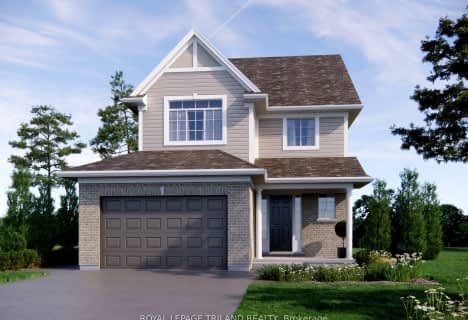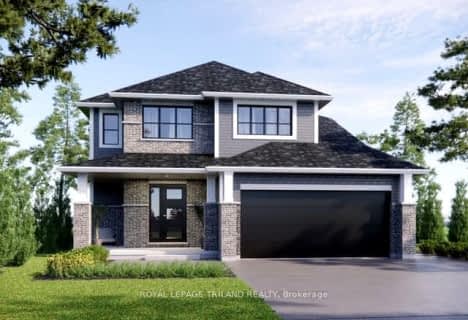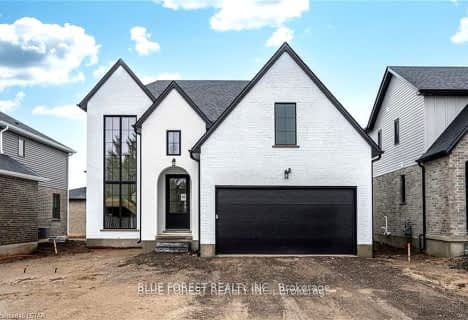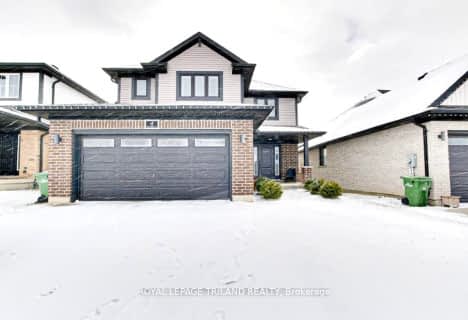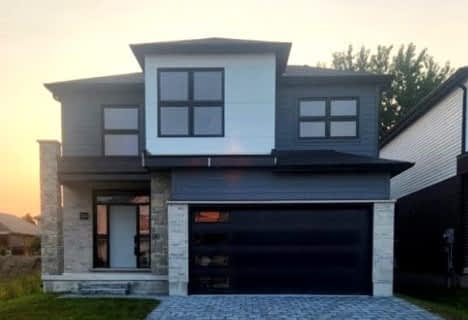Car-Dependent
- Almost all errands require a car.
2
/100
Somewhat Bikeable
- Most errands require a car.
34
/100

Elgin Court Public School
Elementary: Public
2.17 km
June Rose Callwood Public School
Elementary: Public
4.11 km
Forest Park Public School
Elementary: Public
2.45 km
St. Anne's Separate School
Elementary: Catholic
2.05 km
Pierre Elliott Trudeau French Immersion Public School
Elementary: Public
2.75 km
Mitchell Hepburn Public School
Elementary: Public
0.82 km
Arthur Voaden Secondary School
Secondary: Public
4.08 km
Central Elgin Collegiate Institute
Secondary: Public
2.44 km
St Joseph's High School
Secondary: Catholic
1.50 km
Regina Mundi College
Secondary: Catholic
15.86 km
Parkside Collegiate Institute
Secondary: Public
3.46 km
East Elgin Secondary School
Secondary: Public
13.06 km
-
St Thomas Dog Park
40038 Fingal Rd, St. Thomas ON N5P 1A3 1.21km -
Optimist Park
St. Thomas ON 1.74km -
Fantasy of lights
St. Thomas ON 2.91km
-
TD Bank Financial Group
417 Wellington St, St Thomas ON N5R 5J5 2.17km -
TD Bank Financial Group
Elgin Mall, St Thomas ON 2.72km -
RBC Royal Bank
1099 Talbot St (Burwell Rd.), St. Thomas ON N5P 1G4 2.86km
