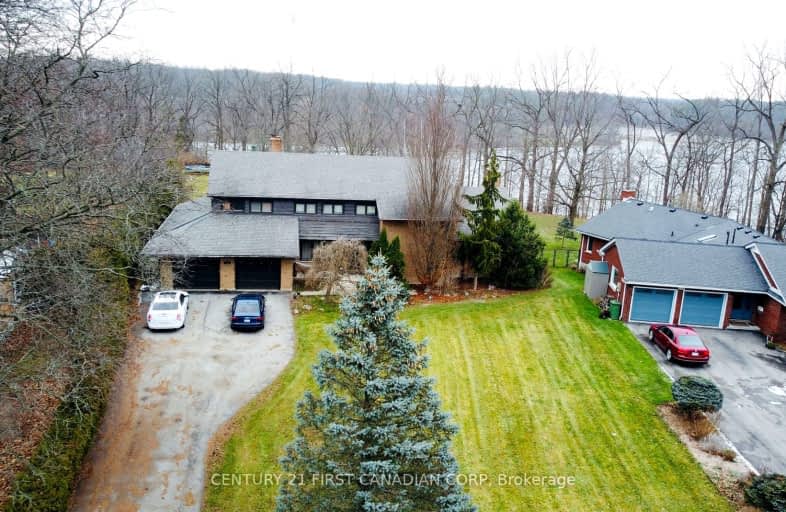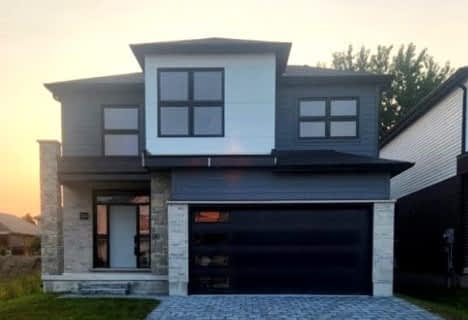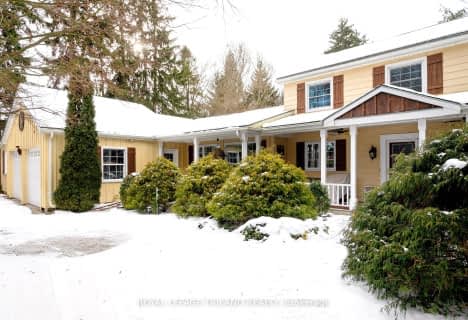Car-Dependent
- Almost all errands require a car.
20
/100
Somewhat Bikeable
- Most errands require a car.
29
/100

Monsignor Morrison Separate School
Elementary: Catholic
0.41 km
June Rose Callwood Public School
Elementary: Public
1.04 km
Forest Park Public School
Elementary: Public
2.68 km
St. Anne's Separate School
Elementary: Catholic
3.23 km
Lockes Public School
Elementary: Public
0.27 km
Pierre Elliott Trudeau French Immersion Public School
Elementary: Public
3.03 km
Arthur Voaden Secondary School
Secondary: Public
1.89 km
Central Elgin Collegiate Institute
Secondary: Public
2.94 km
St Joseph's High School
Secondary: Catholic
4.78 km
Regina Mundi College
Secondary: Catholic
11.08 km
Parkside Collegiate Institute
Secondary: Public
4.60 km
Sir Wilfrid Laurier Secondary School
Secondary: Public
16.88 km














