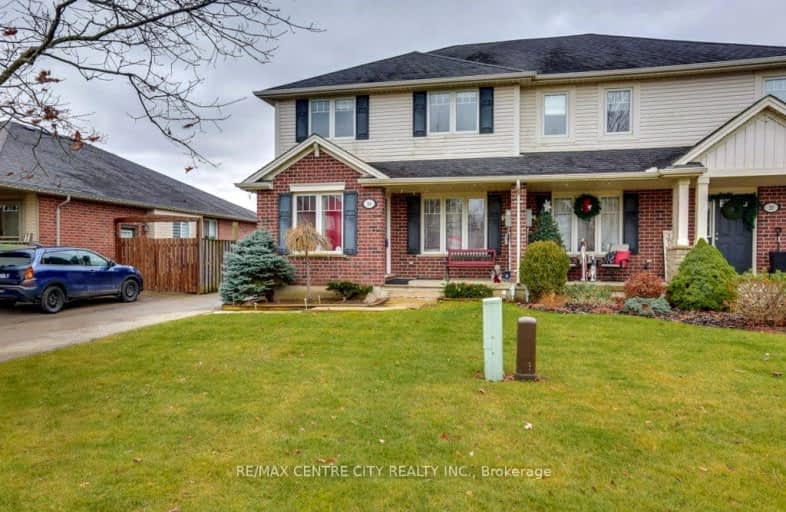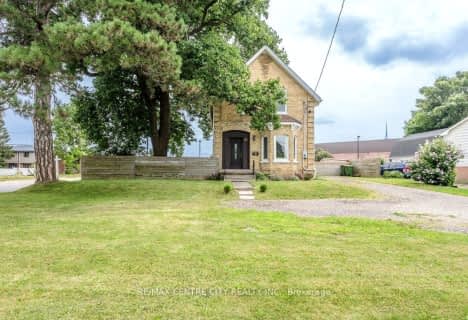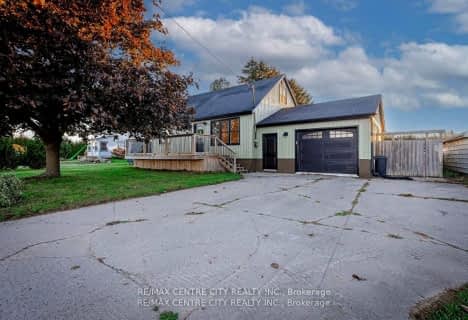Car-Dependent
- Almost all errands require a car.
15
/100
Somewhat Bikeable
- Most errands require a car.
43
/100

Elgin Court Public School
Elementary: Public
1.67 km
June Rose Callwood Public School
Elementary: Public
3.50 km
Forest Park Public School
Elementary: Public
1.84 km
St. Anne's Separate School
Elementary: Catholic
1.45 km
Pierre Elliott Trudeau French Immersion Public School
Elementary: Public
2.17 km
Mitchell Hepburn Public School
Elementary: Public
0.47 km
Arthur Voaden Secondary School
Secondary: Public
3.47 km
Central Elgin Collegiate Institute
Secondary: Public
1.84 km
St Joseph's High School
Secondary: Catholic
1.30 km
Regina Mundi College
Secondary: Catholic
15.32 km
Parkside Collegiate Institute
Secondary: Public
3.09 km
East Elgin Secondary School
Secondary: Public
13.43 km
-
Oldewood Park
St. Thomas ON 0.85km -
Optimist Park
St. Thomas ON 1.14km -
St Thomas Dog Park
40038 Fingal Rd, St. Thomas ON N5P 1A3 1.24km
-
TD Bank Financial Group
417 Wellington St, St Thomas ON N5R 5J5 1.62km -
BMO Bank of Montreal
417 Wellington St, St. Thomas ON N5R 5J5 1.75km -
TD Canada Trust Branch and ATM
1063 Talbot St (First Ave.), St. Thomas ON N5P 1G4 2.41km














