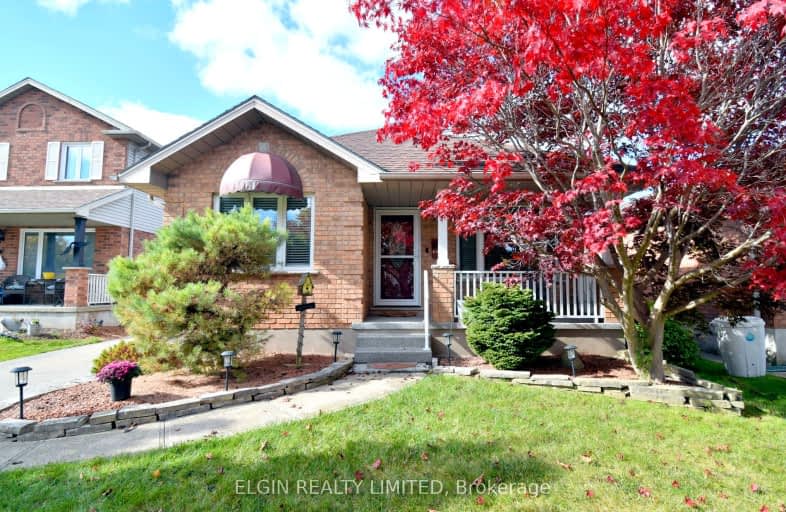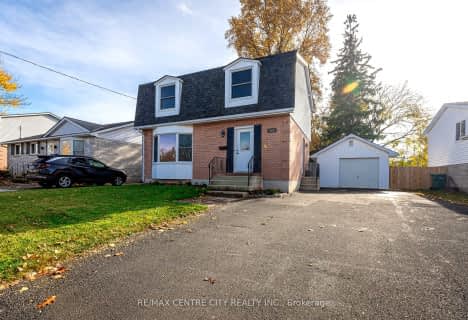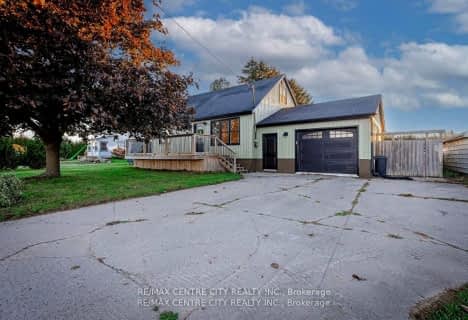Somewhat Walkable
- Some errands can be accomplished on foot.
56
/100
Somewhat Bikeable
- Most errands require a car.
48
/100

Elgin Court Public School
Elementary: Public
2.43 km
June Rose Callwood Public School
Elementary: Public
2.55 km
Forest Park Public School
Elementary: Public
1.55 km
St. Anne's Separate School
Elementary: Catholic
1.71 km
Pierre Elliott Trudeau French Immersion Public School
Elementary: Public
2.35 km
Mitchell Hepburn Public School
Elementary: Public
2.02 km
Arthur Voaden Secondary School
Secondary: Public
2.99 km
Central Elgin Collegiate Institute
Secondary: Public
1.89 km
St Joseph's High School
Secondary: Catholic
2.74 km
Regina Mundi College
Secondary: Catholic
13.80 km
Parkside Collegiate Institute
Secondary: Public
3.94 km
East Elgin Secondary School
Secondary: Public
13.12 km
-
Optimist Park
St. Thomas ON 0.96km -
Fantasy of lights
St. Thomas ON 3.15km -
Pinafore Park
115 Elm St, St. Thomas ON 3.4km
-
Libro Credit Union
1073 Talbot St (First Ave.), St. Thomas ON N5P 1G4 1.5km -
CIBC
440 Talbot St, St. Thomas ON N5P 1B9 3.58km -
Scotiabank
23 Woodstock St S, Belmont ON N0L 1B0 12.98km














