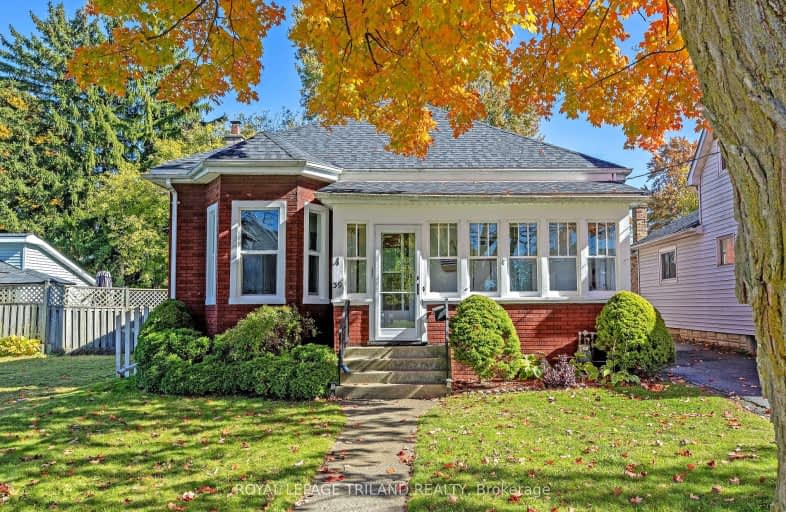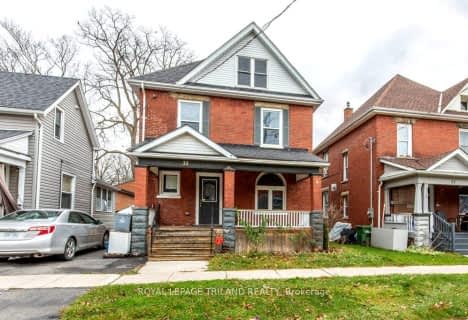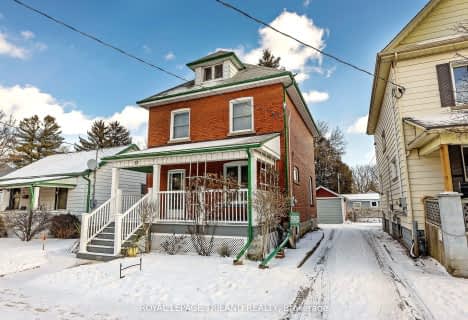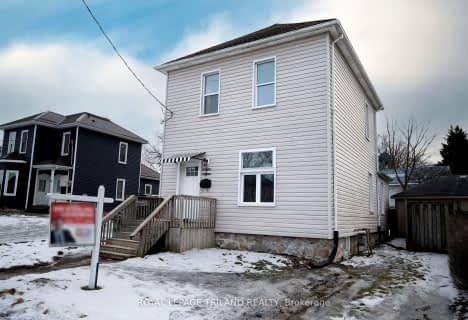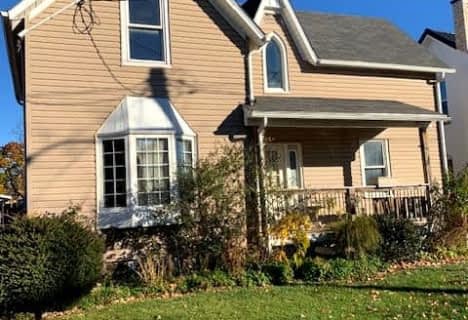Very Walkable
- Most errands can be accomplished on foot.
76
/100
Bikeable
- Some errands can be accomplished on bike.
67
/100

Monsignor Morrison Separate School
Elementary: Catholic
1.43 km
June Rose Callwood Public School
Elementary: Public
0.61 km
Forest Park Public School
Elementary: Public
1.14 km
St. Anne's Separate School
Elementary: Catholic
1.65 km
Lockes Public School
Elementary: Public
1.41 km
Pierre Elliott Trudeau French Immersion Public School
Elementary: Public
1.40 km
Arthur Voaden Secondary School
Secondary: Public
0.82 km
Central Elgin Collegiate Institute
Secondary: Public
1.32 km
St Joseph's High School
Secondary: Catholic
3.18 km
Regina Mundi College
Secondary: Catholic
12.71 km
Parkside Collegiate Institute
Secondary: Public
3.06 km
Sir Wilfrid Laurier Secondary School
Secondary: Public
18.51 km
-
Water Works Park
St. Thomas ON 1.53km -
Optimist Park
St. Thomas ON 1.87km -
Rail City Recreation Inc
1 Silver St, St. Thomas ON N5P 4L8 2.12km
-
CIBC
440 Talbot St, St. Thomas ON N5P 1B9 1.47km -
TD Bank Financial Group
417 Wellington St, St Thomas ON N5R 5J5 1.71km -
TD Bank Financial Group
St 221 Colbourne St, Port Stanley ON N5L 1C2 13.11km
