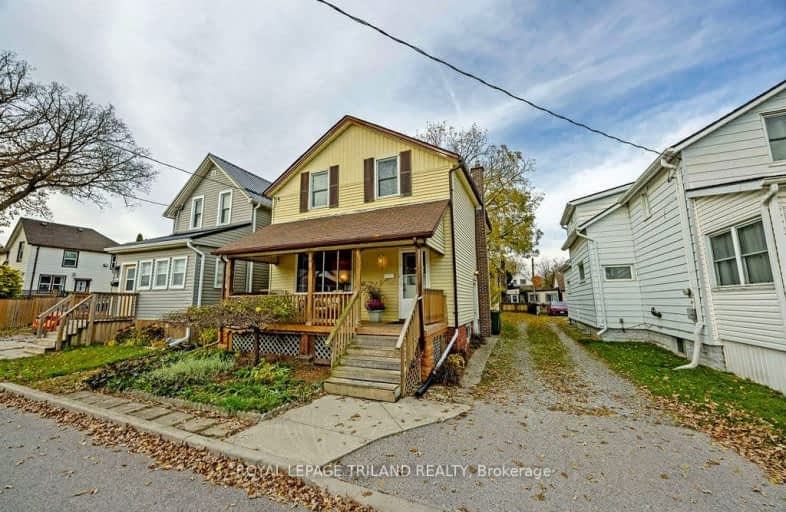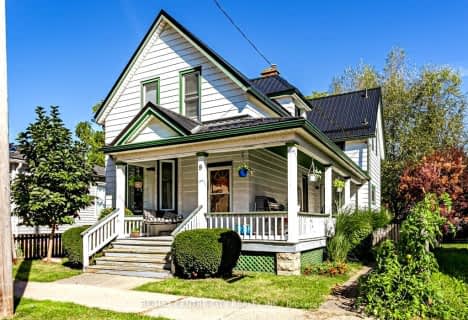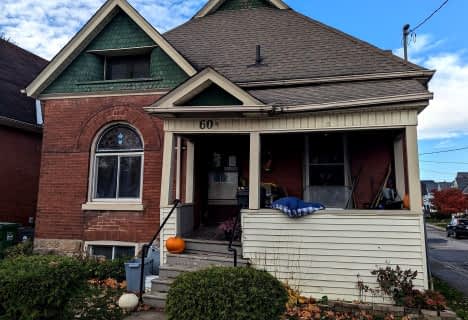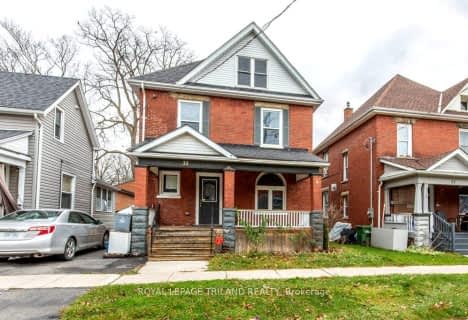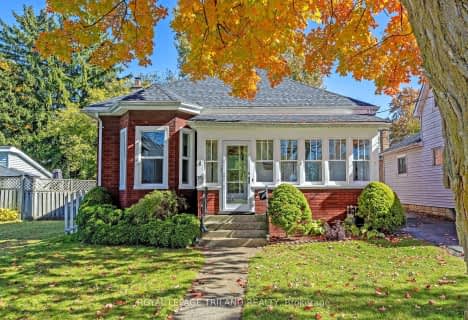Very Walkable
- Most errands can be accomplished on foot.
82
/100
Very Bikeable
- Most errands can be accomplished on bike.
75
/100

Monsignor Morrison Separate School
Elementary: Catholic
1.76 km
June Rose Callwood Public School
Elementary: Public
1.47 km
Forest Park Public School
Elementary: Public
2.26 km
Lockes Public School
Elementary: Public
1.90 km
John Wise Public School
Elementary: Public
2.62 km
Pierre Elliott Trudeau French Immersion Public School
Elementary: Public
1.92 km
Arthur Voaden Secondary School
Secondary: Public
0.64 km
Central Elgin Collegiate Institute
Secondary: Public
2.18 km
St Joseph's High School
Secondary: Catholic
3.81 km
Regina Mundi College
Secondary: Catholic
12.60 km
Parkside Collegiate Institute
Secondary: Public
2.82 km
Sir Wilfrid Laurier Secondary School
Secondary: Public
18.42 km
-
V. A. Barrie Park
68 Sunset Dr, St. Thomas ON 0.97km -
VA Barrie Park
Sunset Rd, St. Thomas ON 1.08km -
St. Thomas Elevated Park
St. Thomas ON 1.34km
-
CIBC
440 Talbot St, St. Thomas ON N5P 1B9 0.25km -
RBC Royal Bank
367 Talbot St, St. Thomas ON N5P 1B7 0.26km -
Scotiabank
472 Talbot St, St Thomas ON N5P 1C2 0.27km
