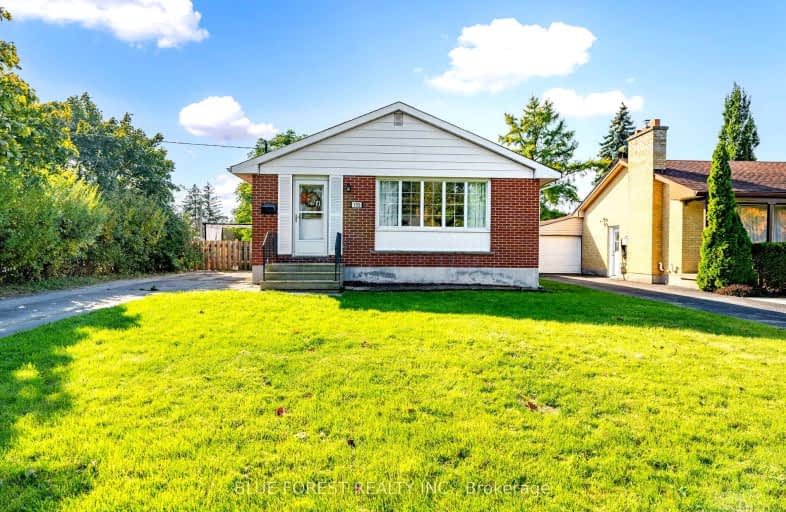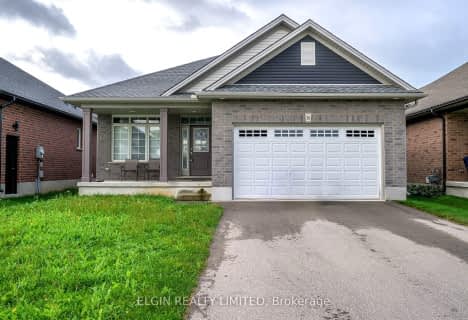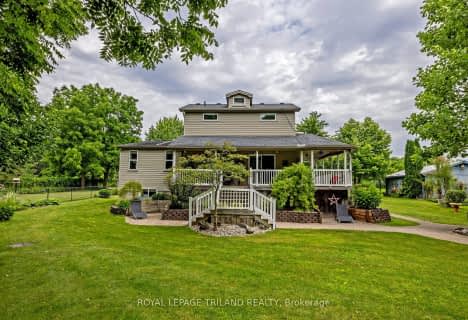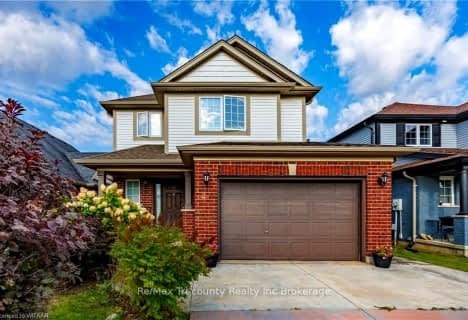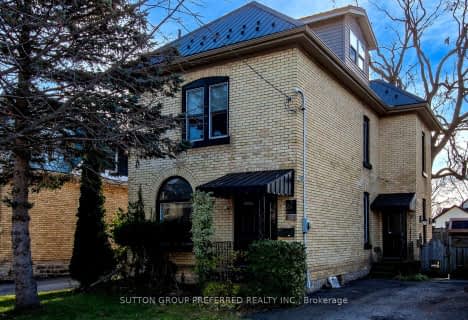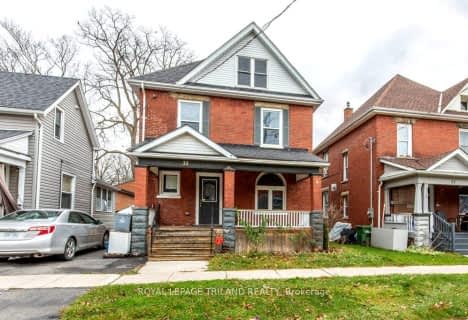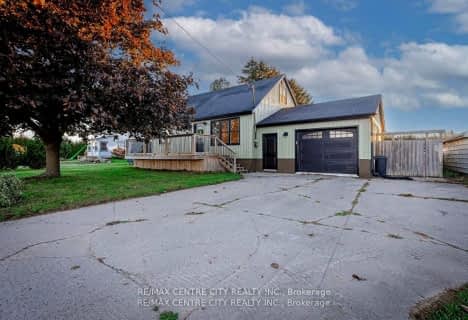Somewhat Walkable
- Some errands can be accomplished on foot.
64
/100
Bikeable
- Some errands can be accomplished on bike.
64
/100

Elgin Court Public School
Elementary: Public
1.14 km
June Rose Callwood Public School
Elementary: Public
1.74 km
Forest Park Public School
Elementary: Public
0.16 km
St. Anne's Separate School
Elementary: Catholic
0.51 km
Pierre Elliott Trudeau French Immersion Public School
Elementary: Public
0.67 km
Mitchell Hepburn Public School
Elementary: Public
1.84 km
Arthur Voaden Secondary School
Secondary: Public
1.60 km
Central Elgin Collegiate Institute
Secondary: Public
0.26 km
St Joseph's High School
Secondary: Catholic
2.05 km
Regina Mundi College
Secondary: Catholic
13.81 km
Parkside Collegiate Institute
Secondary: Public
2.42 km
Sir Wilfrid Laurier Secondary School
Secondary: Public
19.61 km
-
Canron Parkette
St. Thomas ON 0.85km -
Optimist Park
St. Thomas ON 0.94km -
Talbotville Optimist Park
GORE Rd, Ontario 1.56km
-
Libro Financial Group
1073 Talbot St, St. Thomas ON N5P 1G4 0.79km -
Libro Credit Union
1073 Talbot St (First Ave.), St. Thomas ON N5P 1G4 0.82km -
CoinFlip Bitcoin ATM
1009 Talbot St, St. Thomas ON N5P 1G1 0.88km
