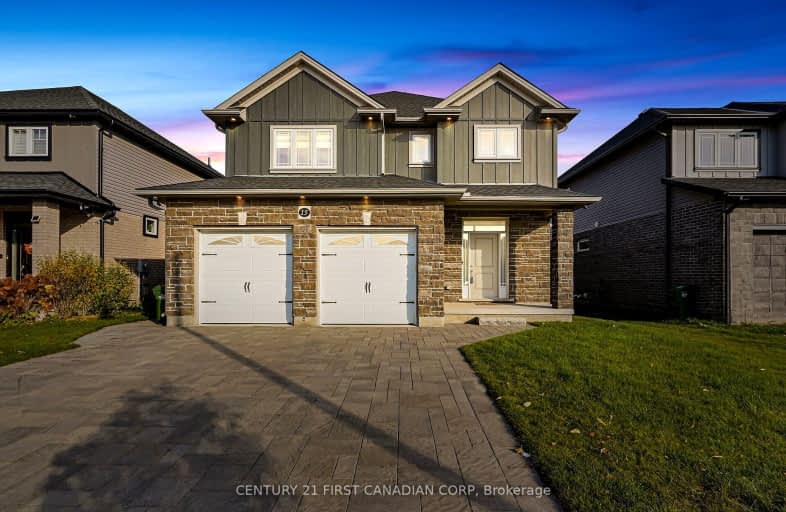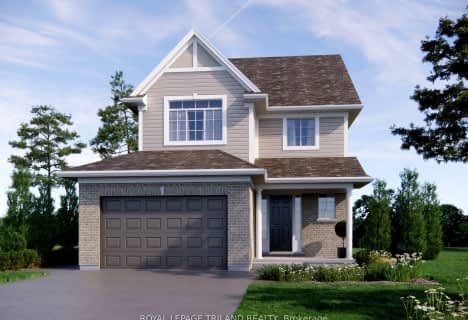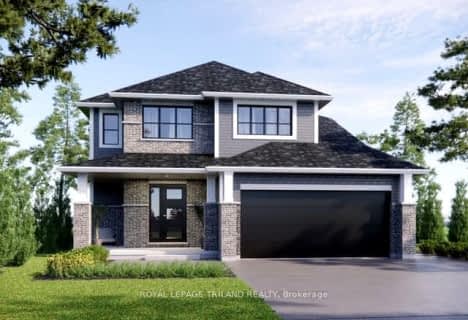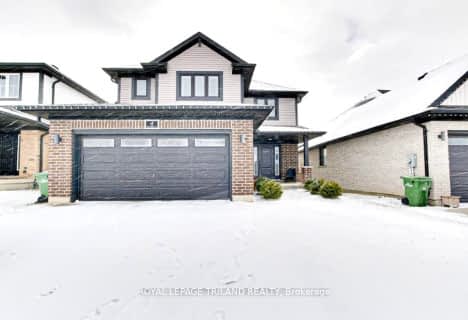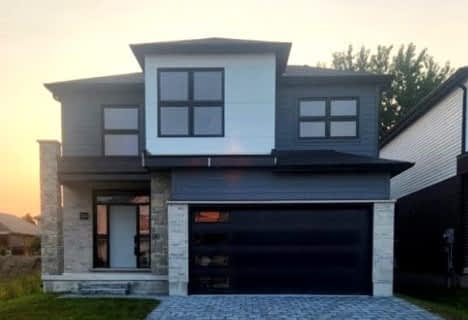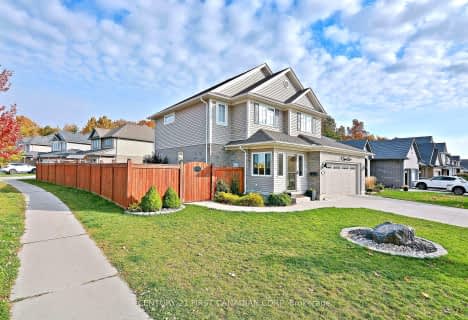Car-Dependent
- Almost all errands require a car.
6
/100
Somewhat Bikeable
- Most errands require a car.
41
/100

Elgin Court Public School
Elementary: Public
1.83 km
June Rose Callwood Public School
Elementary: Public
3.46 km
Forest Park Public School
Elementary: Public
1.84 km
St. Anne's Separate School
Elementary: Catholic
1.51 km
Pierre Elliott Trudeau French Immersion Public School
Elementary: Public
2.27 km
Mitchell Hepburn Public School
Elementary: Public
0.70 km
Arthur Voaden Secondary School
Secondary: Public
3.50 km
Central Elgin Collegiate Institute
Secondary: Public
1.90 km
St Joseph's High School
Secondary: Catholic
1.53 km
Regina Mundi College
Secondary: Catholic
15.20 km
Parkside Collegiate Institute
Secondary: Public
3.28 km
East Elgin Secondary School
Secondary: Public
13.25 km
-
Optimist Park
St. Thomas ON 1.08km -
St Thomas Dog Park
40038 Fingal Rd, St. Thomas ON N5P 1A3 1.47km -
Fantasy of lights
St. Thomas ON 2.62km
-
TD Bank Financial Group
417 Wellington St, St Thomas ON N5R 5J5 1.5km -
President's Choice Financial ATM
204 1st Ave, St. Thomas ON N5R 4P5 1.8km -
TD Bank Financial Group
Elgin Mall, St Thomas ON 2.06km
