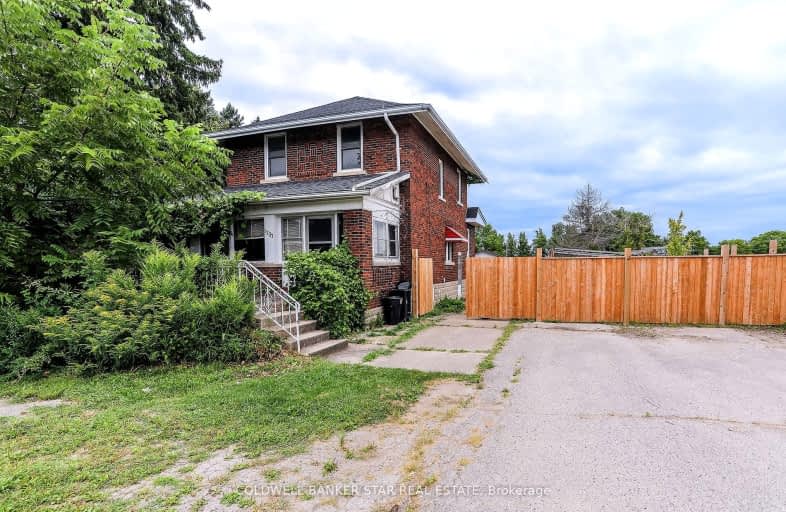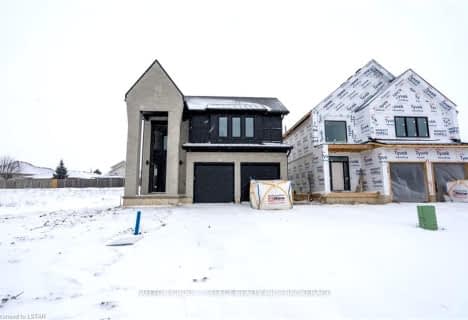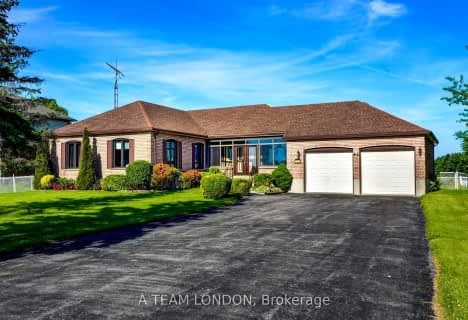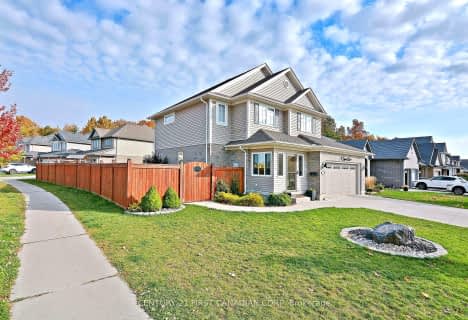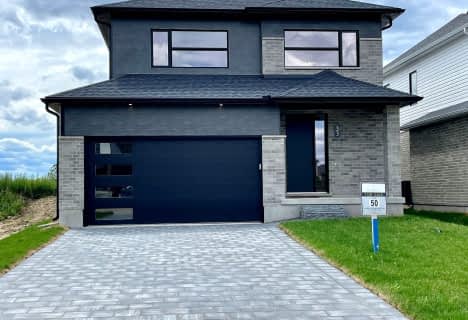Car-Dependent
- Most errands require a car.
Somewhat Bikeable
- Most errands require a car.

Elgin Court Public School
Elementary: PublicJune Rose Callwood Public School
Elementary: PublicForest Park Public School
Elementary: PublicSt. Anne's Separate School
Elementary: CatholicPierre Elliott Trudeau French Immersion Public School
Elementary: PublicMitchell Hepburn Public School
Elementary: PublicArthur Voaden Secondary School
Secondary: PublicCentral Elgin Collegiate Institute
Secondary: PublicSt Joseph's High School
Secondary: CatholicRegina Mundi College
Secondary: CatholicParkside Collegiate Institute
Secondary: PublicEast Elgin Secondary School
Secondary: Public-
Canron Parkette
St. Thomas ON 2.08km -
1Password Park
Burwell Rd, St. Thomas ON 2.52km -
Play Park
St. Thomas ON 2.82km
-
President's Choice Financial Pavilion and ATM
1063 Talbot St, St. Thomas ON N5P 1G4 1.37km -
Libro Credit Union
1073 Talbot St (First Ave.), St. Thomas ON N5P 1G4 1.61km -
Libro Financial Group
1073 Talbot St, St. Thomas ON N5P 1G4 1.68km
- — bath
- — bed
- — sqft
9788 Tower Road, Central Elgin, Ontario • N5P 3S7 • Rural Central Elgin
