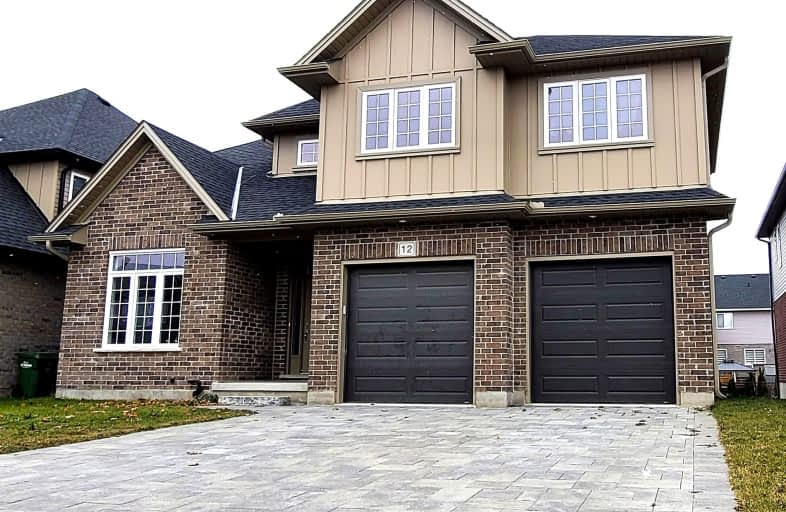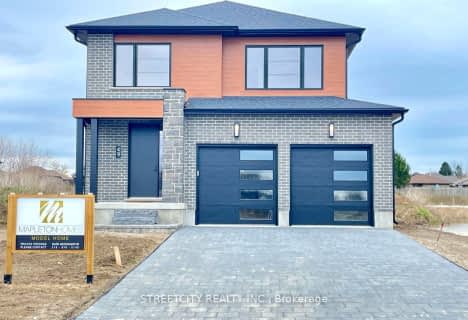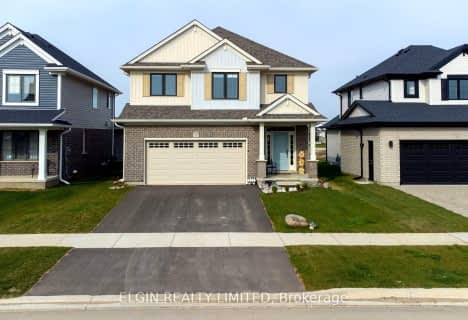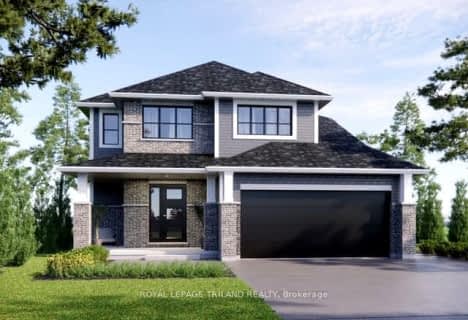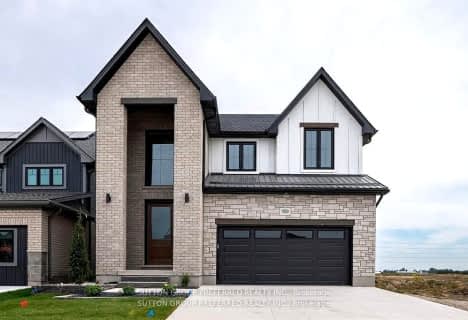Car-Dependent
- Almost all errands require a car.
14
/100
Somewhat Bikeable
- Most errands require a car.
41
/100

Elgin Court Public School
Elementary: Public
1.80 km
June Rose Callwood Public School
Elementary: Public
3.39 km
Forest Park Public School
Elementary: Public
1.78 km
St. Anne's Separate School
Elementary: Catholic
1.46 km
Pierre Elliott Trudeau French Immersion Public School
Elementary: Public
2.22 km
Mitchell Hepburn Public School
Elementary: Public
0.72 km
Arthur Voaden Secondary School
Secondary: Public
3.44 km
Central Elgin Collegiate Institute
Secondary: Public
1.84 km
St Joseph's High School
Secondary: Catholic
1.55 km
Regina Mundi College
Secondary: Catholic
15.12 km
Parkside Collegiate Institute
Secondary: Public
3.27 km
East Elgin Secondary School
Secondary: Public
13.27 km
-
Optimist Park
St. Thomas ON 1.01km -
Rosethorne Park
406 Highview Dr (Sifton Ave), St. Thomas ON N5R 6C4 1.51km -
Fantasy of lights
St. Thomas ON 2.6km
-
BMO Bank of Montreal
417 Wellington St, St. Thomas ON N5R 5J5 1.61km -
President's Choice Financial ATM
204 1st Ave, St. Thomas ON N5R 4P5 1.77km -
TD Bank Financial Group
Elgin Mall, St Thomas ON 1.99km
