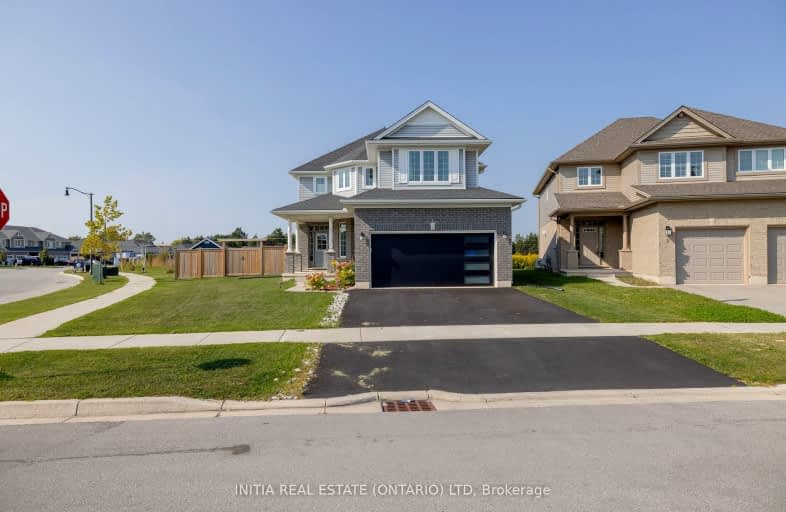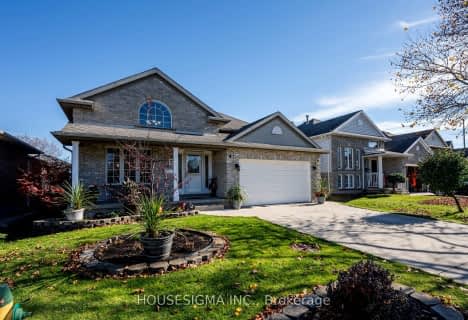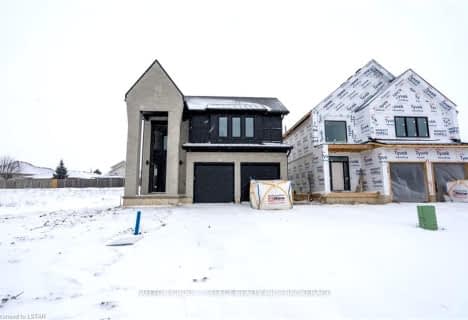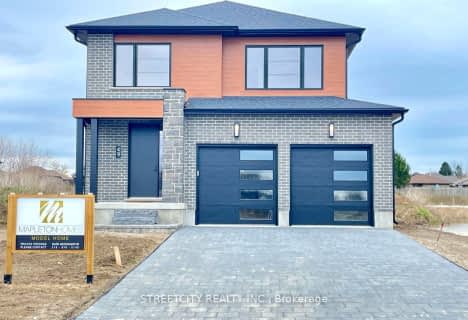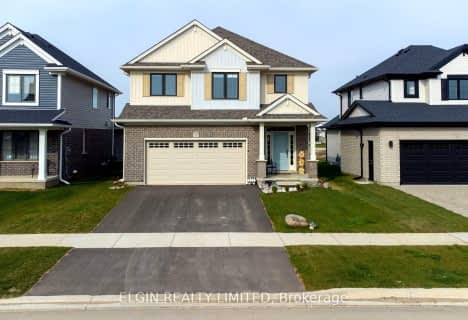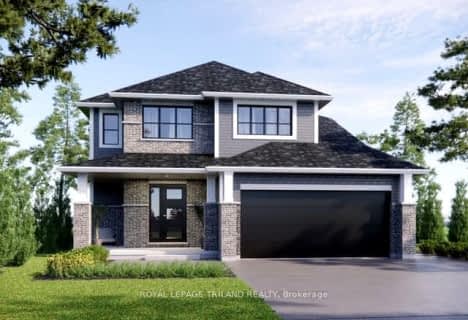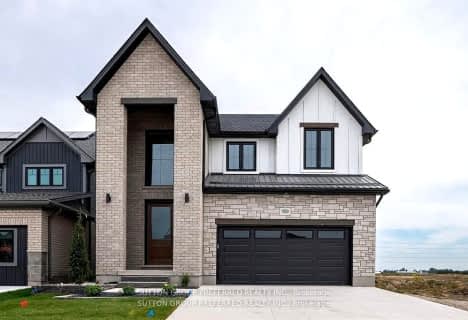Car-Dependent
- Almost all errands require a car.
Somewhat Bikeable
- Most errands require a car.

Elgin Court Public School
Elementary: PublicJune Rose Callwood Public School
Elementary: PublicForest Park Public School
Elementary: PublicSt. Anne's Separate School
Elementary: CatholicPierre Elliott Trudeau French Immersion Public School
Elementary: PublicMitchell Hepburn Public School
Elementary: PublicArthur Voaden Secondary School
Secondary: PublicCentral Elgin Collegiate Institute
Secondary: PublicSt Joseph's High School
Secondary: CatholicRegina Mundi College
Secondary: CatholicParkside Collegiate Institute
Secondary: PublicEast Elgin Secondary School
Secondary: Public-
Optimist Park
St. Thomas ON 1.32km -
Pinafore Park
115 Elm St, St. Thomas ON 3.33km -
1Password Park
Burwell Rd, St. Thomas ON 4.39km
-
Libro Credit Union
1073 Talbot St (First Ave.), St. Thomas ON N5P 1G4 2.54km -
BMO Bank of Montreal
739 Talbot St, St. Thomas ON N5P 1E3 3.58km -
CIBC
440 Talbot St, St. Thomas ON N5P 1B9 4.2km
