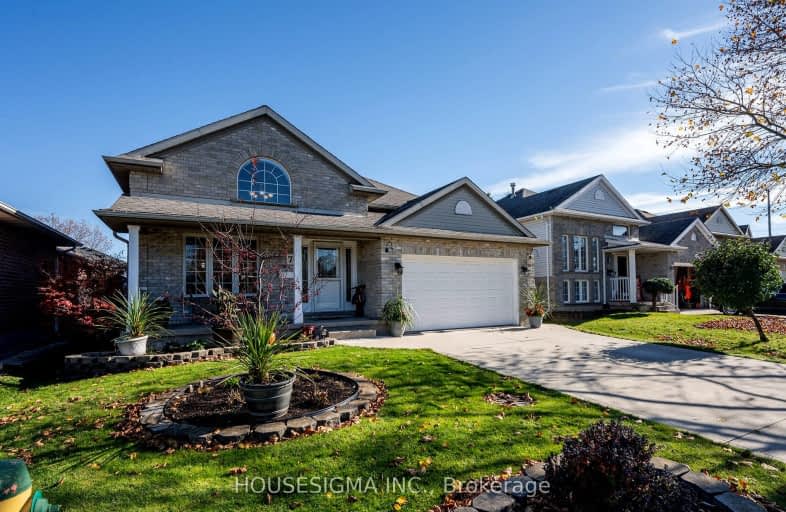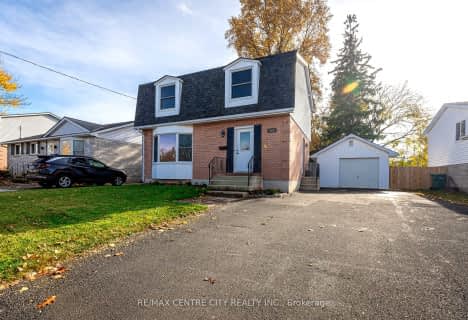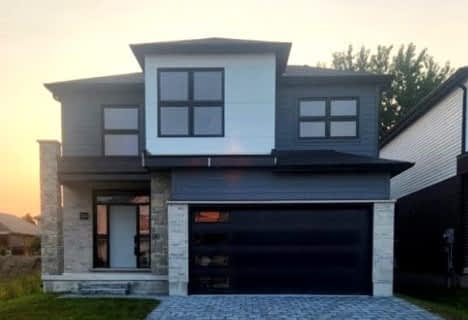Car-Dependent
- Most errands require a car.
48
/100
Somewhat Bikeable
- Most errands require a car.
41
/100

Elgin Court Public School
Elementary: Public
2.54 km
June Rose Callwood Public School
Elementary: Public
2.67 km
Forest Park Public School
Elementary: Public
1.68 km
St. Anne's Separate School
Elementary: Catholic
1.82 km
Pierre Elliott Trudeau French Immersion Public School
Elementary: Public
2.47 km
Mitchell Hepburn Public School
Elementary: Public
2.06 km
Arthur Voaden Secondary School
Secondary: Public
3.12 km
Central Elgin Collegiate Institute
Secondary: Public
2.01 km
St Joseph's High School
Secondary: Catholic
2.80 km
Regina Mundi College
Secondary: Catholic
13.84 km
Parkside Collegiate Institute
Secondary: Public
4.05 km
East Elgin Secondary School
Secondary: Public
12.99 km
-
Rosethorne Park
406 Highview Dr (Sifton Ave), St. Thomas ON N5R 6C4 0.22km -
Oldewood Park
St. Thomas ON 0.89km -
Talbotville Optimist Park
Gore Rd, Ontario 2.7km
-
Libro Credit Union
1073 Talbot St (First Ave.), St. Thomas ON N5P 1G4 1.63km -
BMO Bank of Montreal
123 Fairview Ave, St Thomas ON N5R 4X7 1.79km -
CIBC
440 Talbot St, St. Thomas ON N5P 1B9 3.71km







