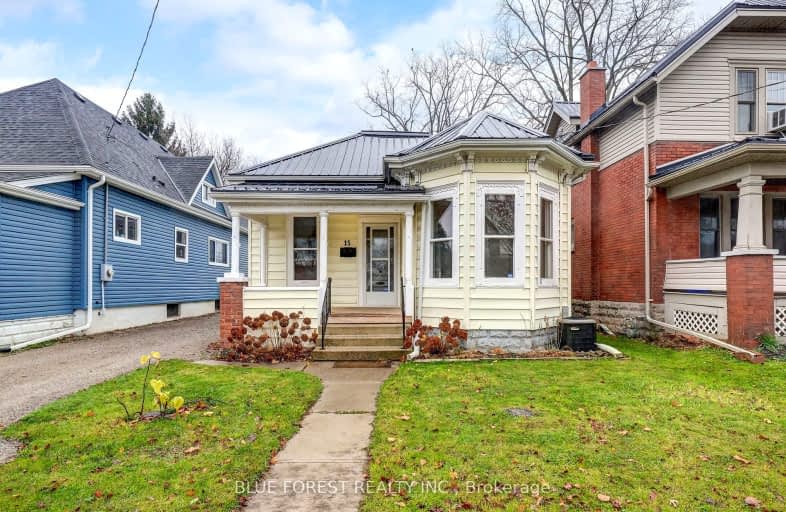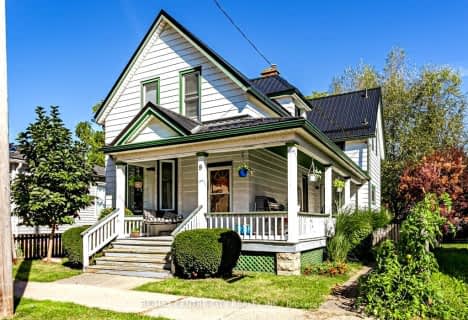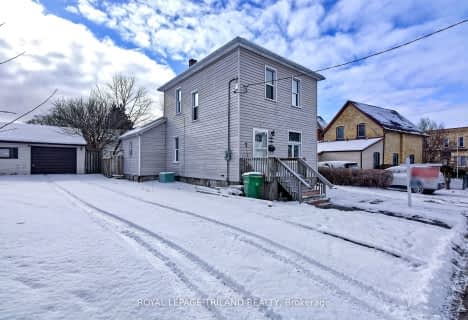Very Walkable
- Most errands can be accomplished on foot.
84
/100
Very Bikeable
- Most errands can be accomplished on bike.
76
/100

Monsignor Morrison Separate School
Elementary: Catholic
1.56 km
June Rose Callwood Public School
Elementary: Public
0.85 km
Forest Park Public School
Elementary: Public
1.32 km
St. Anne's Separate School
Elementary: Catholic
1.74 km
Lockes Public School
Elementary: Public
1.60 km
Pierre Elliott Trudeau French Immersion Public School
Elementary: Public
1.26 km
Arthur Voaden Secondary School
Secondary: Public
0.36 km
Central Elgin Collegiate Institute
Secondary: Public
1.36 km
St Joseph's High School
Secondary: Catholic
3.16 km
Regina Mundi College
Secondary: Catholic
12.83 km
Parkside Collegiate Institute
Secondary: Public
2.74 km
Sir Wilfrid Laurier Secondary School
Secondary: Public
18.64 km
-
St. Thomas Elevated Park
St. Thomas ON 2.29km -
Rosethorne Park
406 Highview Dr (Sifton Ave), St. Thomas ON N5R 6C4 2.55km -
Talbotville Optimist Park
Gore Rd, Ontario 2.57km
-
CIBC
440 Talbot St, St. Thomas ON N5P 1B9 0.98km -
Libro Credit Union
1073 Talbot St (First Ave.), St. Thomas ON N5P 1G4 1.14km -
BMO Bank of Montreal
123 Fairview Ave, St Thomas ON N5R 4X7 2.27km





