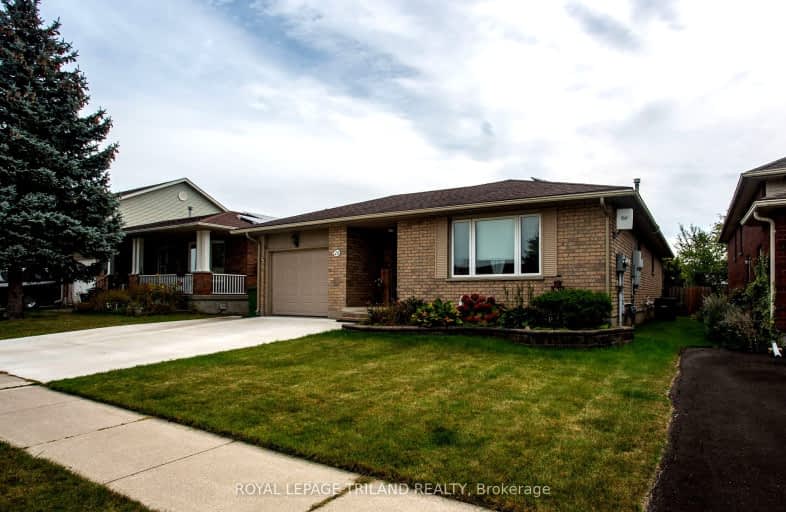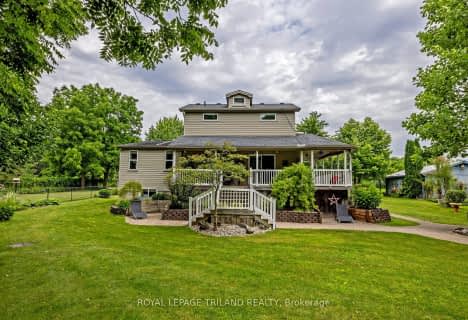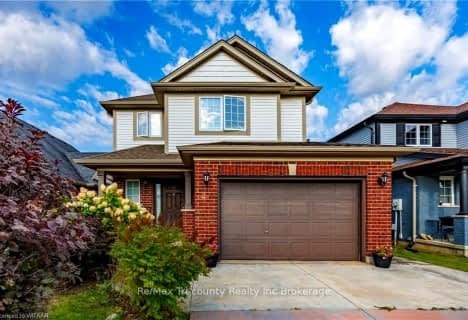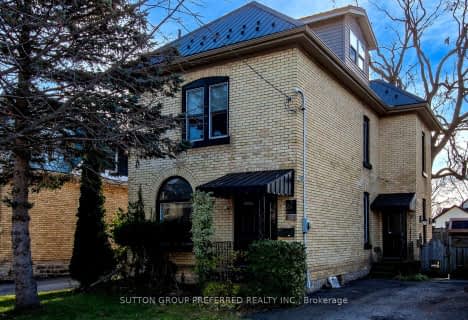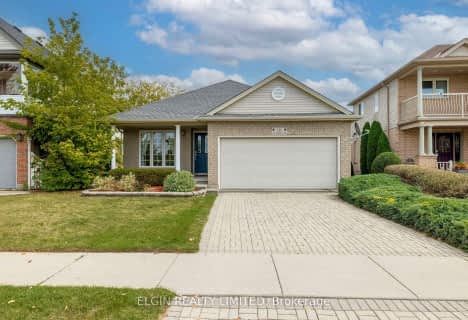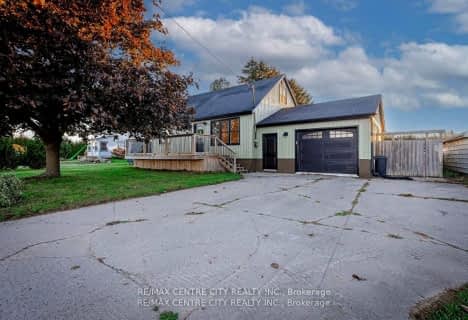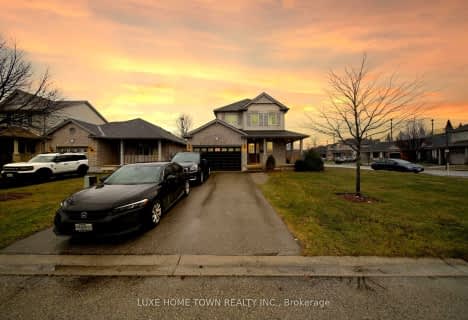Somewhat Walkable
- Some errands can be accomplished on foot.
69
/100
Bikeable
- Some errands can be accomplished on bike.
63
/100

Elgin Court Public School
Elementary: Public
1.88 km
June Rose Callwood Public School
Elementary: Public
1.72 km
Forest Park Public School
Elementary: Public
0.71 km
St. Anne's Separate School
Elementary: Catholic
1.11 km
Pierre Elliott Trudeau French Immersion Public School
Elementary: Public
1.54 km
Mitchell Hepburn Public School
Elementary: Public
2.05 km
Arthur Voaden Secondary School
Secondary: Public
2.04 km
Central Elgin Collegiate Institute
Secondary: Public
1.11 km
St Joseph's High School
Secondary: Catholic
2.54 km
Regina Mundi College
Secondary: Catholic
13.46 km
Parkside Collegiate Institute
Secondary: Public
3.27 km
East Elgin Secondary School
Secondary: Public
14.07 km
-
Canron Parkette
St. Thomas ON 1.02km -
Talbotville Optimist Park
GORE Rd, Ontario 2.2km -
Pinafore Park
115 Elm St, St. Thomas ON 2.6km
-
President's Choice Financial Pavilion and ATM
1063 Talbot St, St. Thomas ON N5P 1G4 0.39km -
Libro Credit Union
1073 Talbot St (First Ave.), St. Thomas ON N5P 1G4 0.58km -
Libro Financial Group
1073 Talbot St, St. Thomas ON N5P 1G4 0.64km
