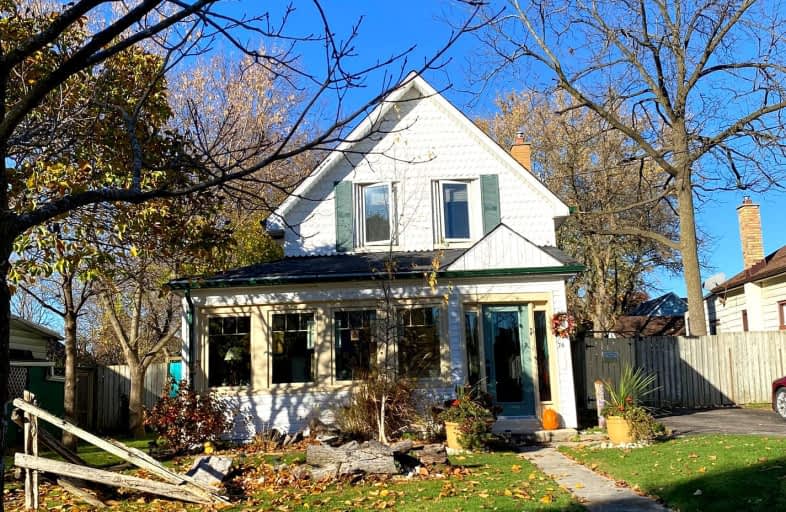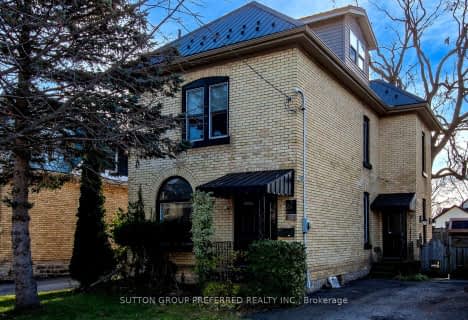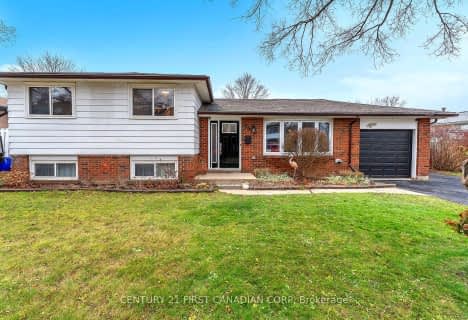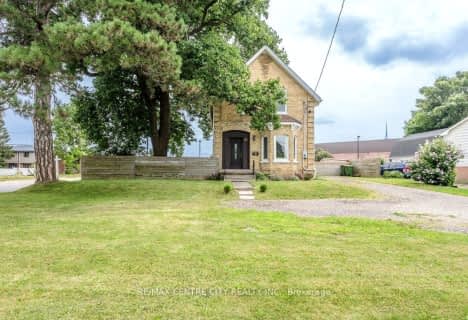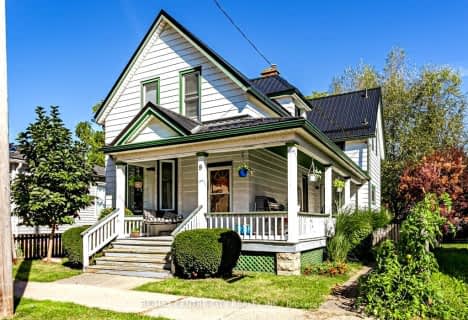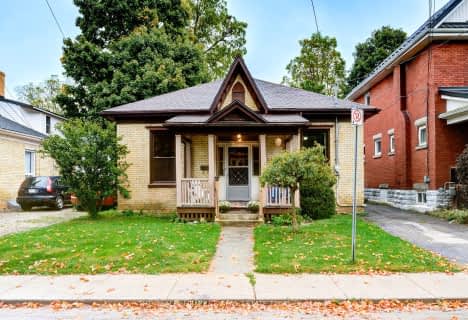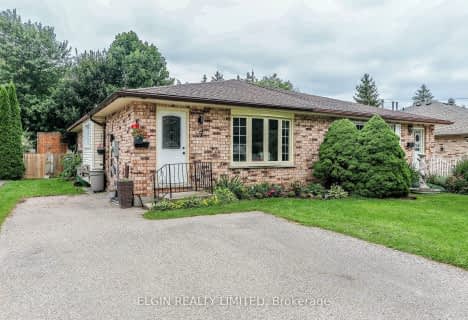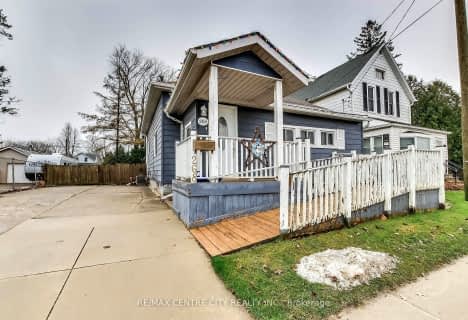Very Walkable
- Most errands can be accomplished on foot.
Very Bikeable
- Most errands can be accomplished on bike.

Elgin Court Public School
Elementary: PublicJune Rose Callwood Public School
Elementary: PublicForest Park Public School
Elementary: PublicSt. Anne's Separate School
Elementary: CatholicJohn Wise Public School
Elementary: PublicPierre Elliott Trudeau French Immersion Public School
Elementary: PublicArthur Voaden Secondary School
Secondary: PublicCentral Elgin Collegiate Institute
Secondary: PublicSt Joseph's High School
Secondary: CatholicRegina Mundi College
Secondary: CatholicParkside Collegiate Institute
Secondary: PublicSir Wilfrid Laurier Secondary School
Secondary: Public-
VA Barrie Park
Sunset Rd, St. Thomas ON 1.8km -
Optimist Park
St. Thomas ON 1.89km -
Water Works Park
St. Thomas ON 2.23km
-
CoinFlip Bitcoin ATM
1009 Talbot St, St. Thomas ON N5P 1G1 0.89km -
CIBC
440 Talbot St, St. Thomas ON N5P 1B9 1.13km -
TD Canada Trust Branch and ATM
1063 Talbot St (First Ave.), St. Thomas ON N5P 1G4 1.24km
