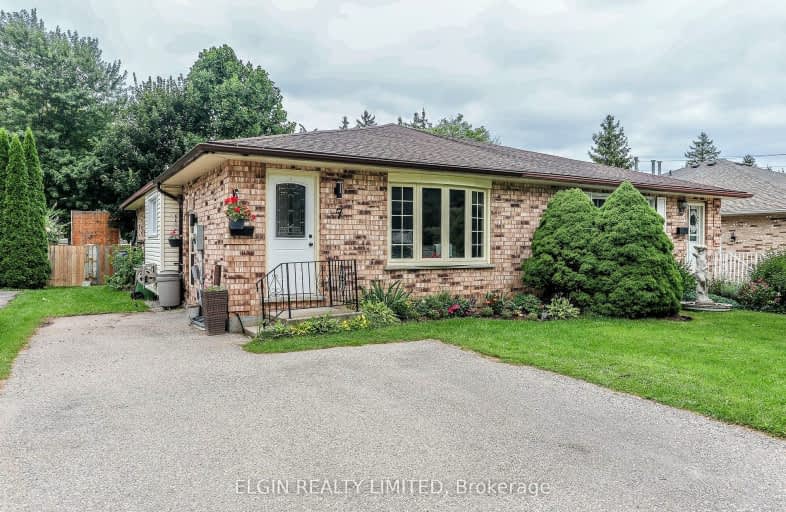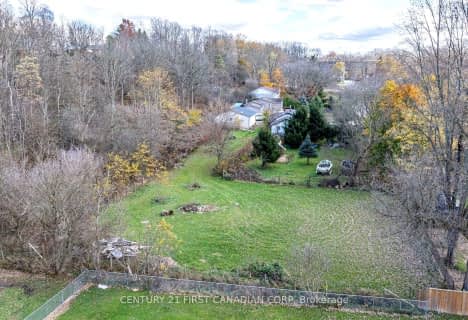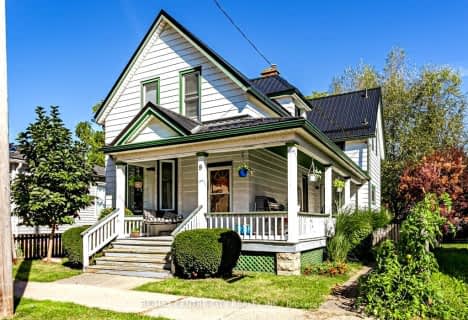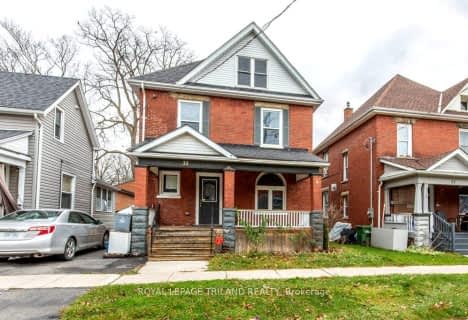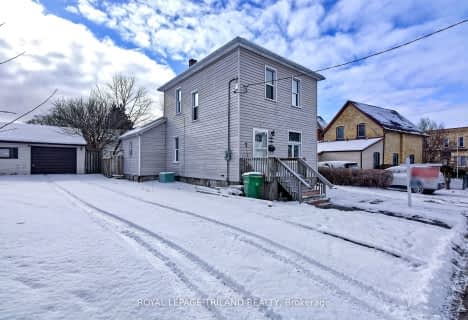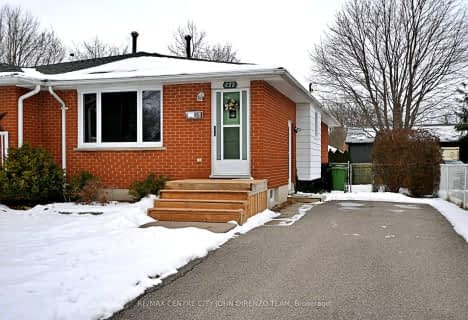Car-Dependent
- Most errands require a car.
Somewhat Bikeable
- Most errands require a car.

Elgin Court Public School
Elementary: PublicJune Rose Callwood Public School
Elementary: PublicForest Park Public School
Elementary: PublicSt. Anne's Separate School
Elementary: CatholicJohn Wise Public School
Elementary: PublicPierre Elliott Trudeau French Immersion Public School
Elementary: PublicArthur Voaden Secondary School
Secondary: PublicCentral Elgin Collegiate Institute
Secondary: PublicSt Joseph's High School
Secondary: CatholicRegina Mundi College
Secondary: CatholicParkside Collegiate Institute
Secondary: PublicSir Wilfrid Laurier Secondary School
Secondary: Public-
VA Barrie Park
Sunset Rd, St. Thomas ON 0.8km -
Pinafore Park
115 Elm St, St. Thomas ON 0.99km -
St. Thomas Elevated Park
St. Thomas ON 1.38km
-
RBC Royal Bank
367 Talbot St, St. Thomas ON N5P 1B7 1.25km -
CIBC
440 Talbot St, St. Thomas ON N5P 1B9 1.26km -
TD Canada Trust Branch and ATM
1063 Talbot St (First Ave.), St. Thomas ON N5P 1G4 2.78km
