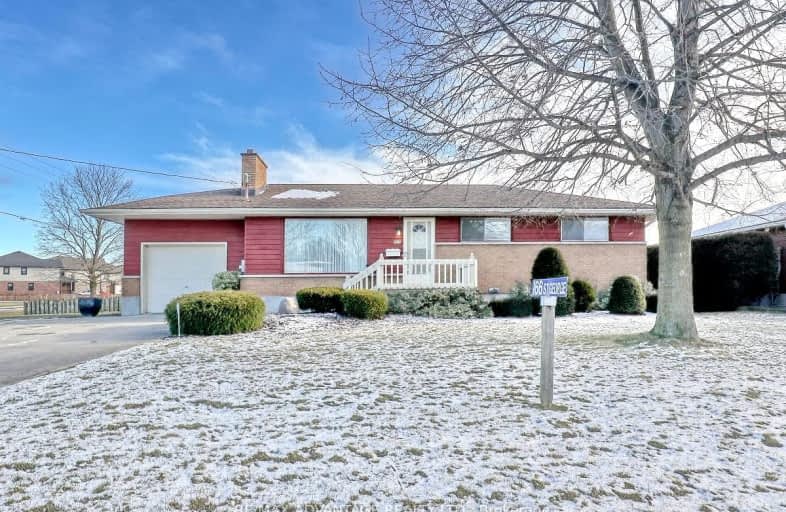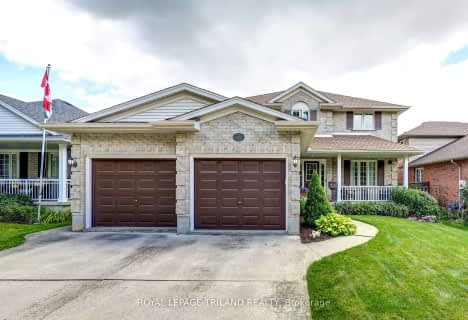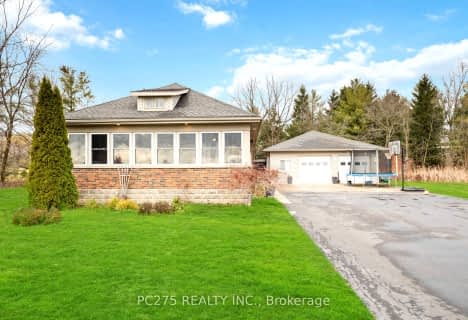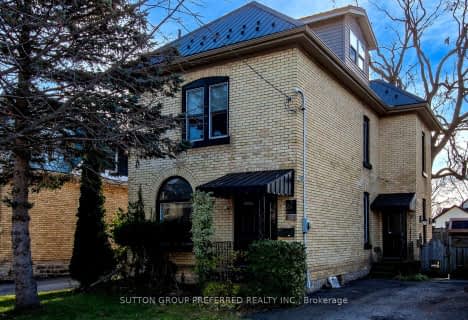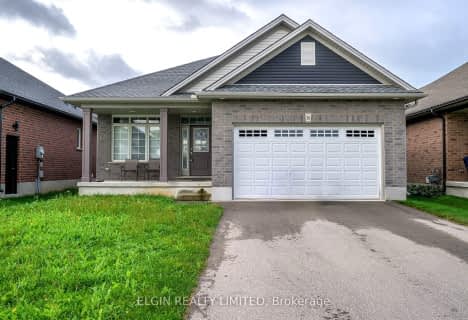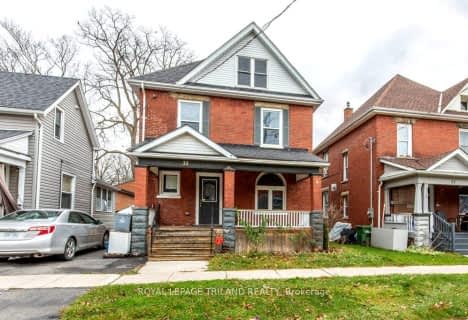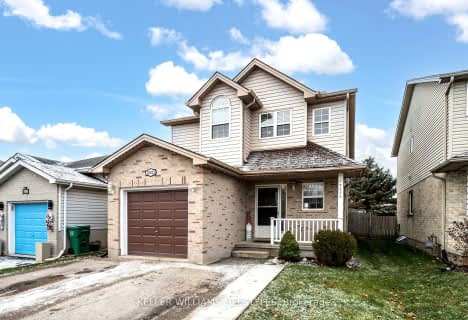Car-Dependent
- Almost all errands require a car.
Somewhat Bikeable
- Most errands require a car.

Monsignor Morrison Separate School
Elementary: CatholicJune Rose Callwood Public School
Elementary: PublicLockes Public School
Elementary: PublicJohn Wise Public School
Elementary: PublicSouthwold Public School
Elementary: PublicPierre Elliott Trudeau French Immersion Public School
Elementary: PublicArthur Voaden Secondary School
Secondary: PublicCentral Elgin Collegiate Institute
Secondary: PublicSt Joseph's High School
Secondary: CatholicRegina Mundi College
Secondary: CatholicParkside Collegiate Institute
Secondary: PublicSir Wilfrid Laurier Secondary School
Secondary: Public-
Rail City Recreation Inc
1 Silver St, St. Thomas ON N5P 4L8 3.63km -
Splash Pad at Pinafore Park
St. Thomas ON 3.76km -
Play Park
St. Thomas ON 3.99km
-
CIBC
440 Talbot St, St. Thomas ON N5P 1B9 1.73km -
Scotiabank
472 Talbot St, St Thomas ON N5P 1C2 1.77km -
CoinFlip Bitcoin ATM
1009 Talbot St, St. Thomas ON N5P 1G1 2.86km
