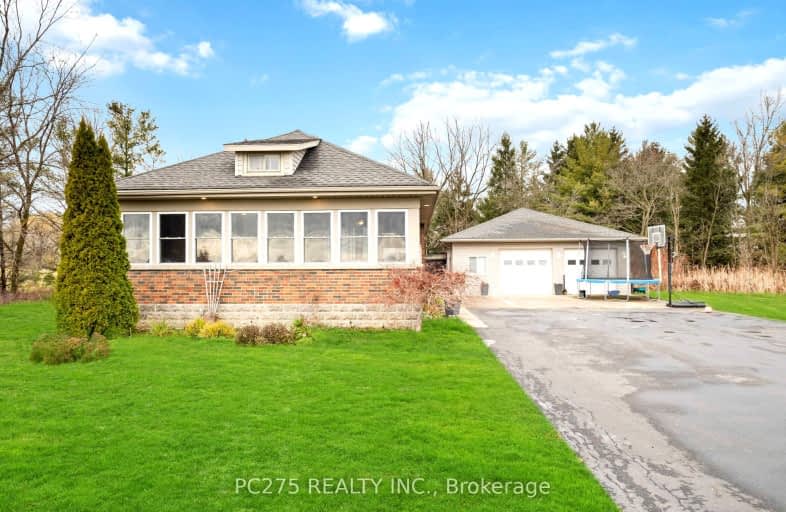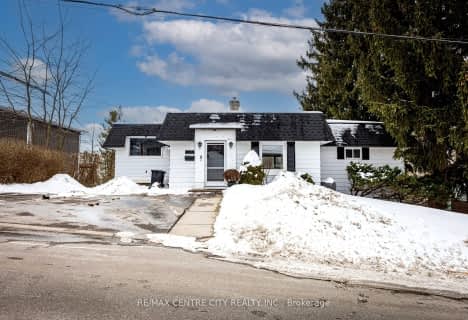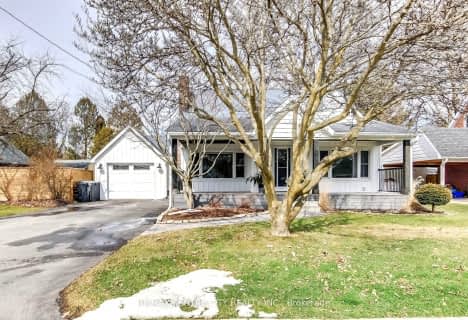Car-Dependent
- Almost all errands require a car.
0
/100
Somewhat Bikeable
- Most errands require a car.
26
/100

Monsignor Morrison Separate School
Elementary: Catholic
5.52 km
Elgin Court Public School
Elementary: Public
5.31 km
June Rose Callwood Public School
Elementary: Public
5.40 km
John Wise Public School
Elementary: Public
4.00 km
Southwold Public School
Elementary: Public
0.26 km
Pierre Elliott Trudeau French Immersion Public School
Elementary: Public
4.96 km
Arthur Voaden Secondary School
Secondary: Public
4.49 km
Central Elgin Collegiate Institute
Secondary: Public
5.41 km
St Joseph's High School
Secondary: Catholic
6.09 km
Regina Mundi College
Secondary: Catholic
14.48 km
Parkside Collegiate Institute
Secondary: Public
4.10 km
Sir Wilfrid Laurier Secondary School
Secondary: Public
20.13 km
-
Lion's Club Dog Park
St. Thomas ON 2.63km -
VA Barrie Park
Sunset Rd, St. Thomas ON 2.92km -
Water Works Park
St. Thomas ON 5.2km
-
CIBC
440 Talbot St, St. Thomas ON N5P 1B9 3.84km -
CoinFlip Bitcoin ATM
1009 Talbot St, St. Thomas ON N5P 1G1 5.37km -
TD Canada Trust Branch and ATM
1063 Talbot St (First Ave.), St. Thomas ON N5P 1G4 5.81km








