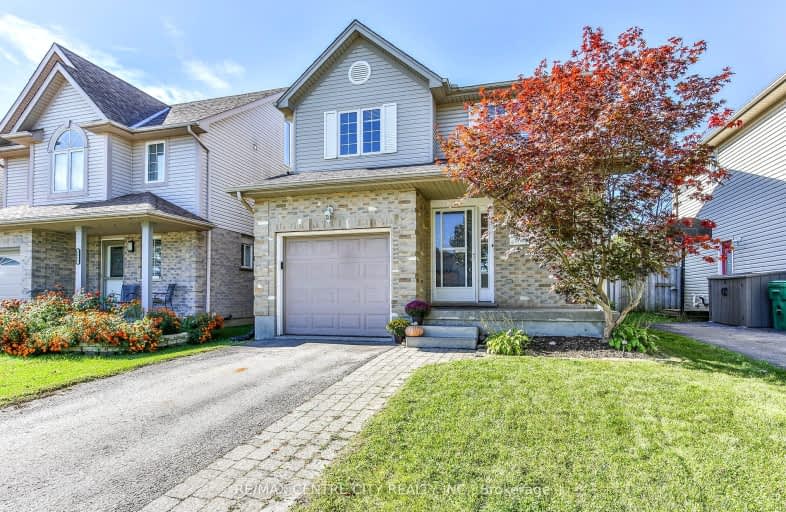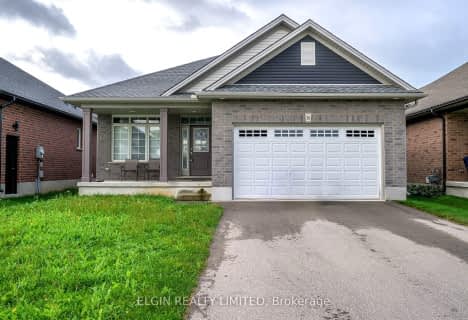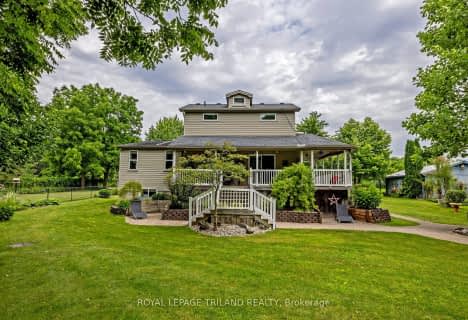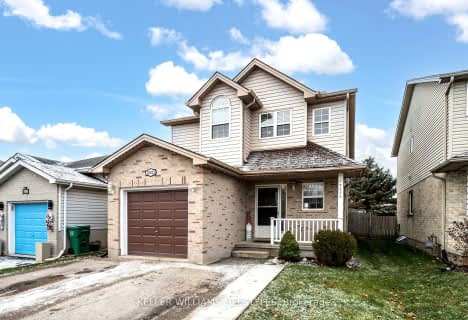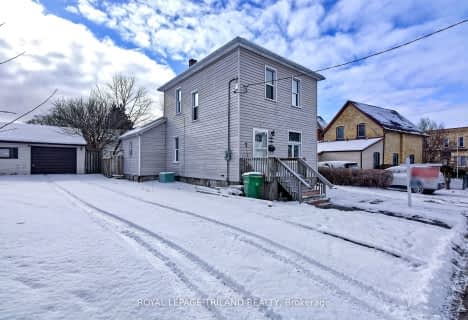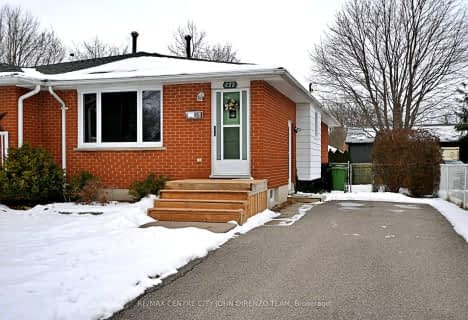Car-Dependent
- Almost all errands require a car.
8
/100
Somewhat Bikeable
- Most errands require a car.
29
/100

Monsignor Morrison Separate School
Elementary: Catholic
2.44 km
June Rose Callwood Public School
Elementary: Public
2.92 km
Lockes Public School
Elementary: Public
2.63 km
John Wise Public School
Elementary: Public
4.64 km
Southwold Public School
Elementary: Public
3.81 km
Pierre Elliott Trudeau French Immersion Public School
Elementary: Public
4.13 km
Arthur Voaden Secondary School
Secondary: Public
2.70 km
Central Elgin Collegiate Institute
Secondary: Public
4.35 km
St Joseph's High School
Secondary: Catholic
6.02 km
Regina Mundi College
Secondary: Catholic
10.88 km
Parkside Collegiate Institute
Secondary: Public
4.85 km
Sir Wilfrid Laurier Secondary School
Secondary: Public
16.65 km
-
St. Thomas Elevated Park
St. Thomas ON 2.1km -
VA Barrie Park
Sunset Rd, St. Thomas ON 2.53km -
V. A. Barrie Park
68 Sunset Dr, St. Thomas ON 2.54km
-
RBC Royal Bank
367 Talbot St, St. Thomas ON N5P 1B7 2.32km -
CIBC
440 Talbot St, St. Thomas ON N5P 1B9 2.43km -
Scotiabank
472 Talbot St, St Thomas ON N5P 1C2 2.47km
