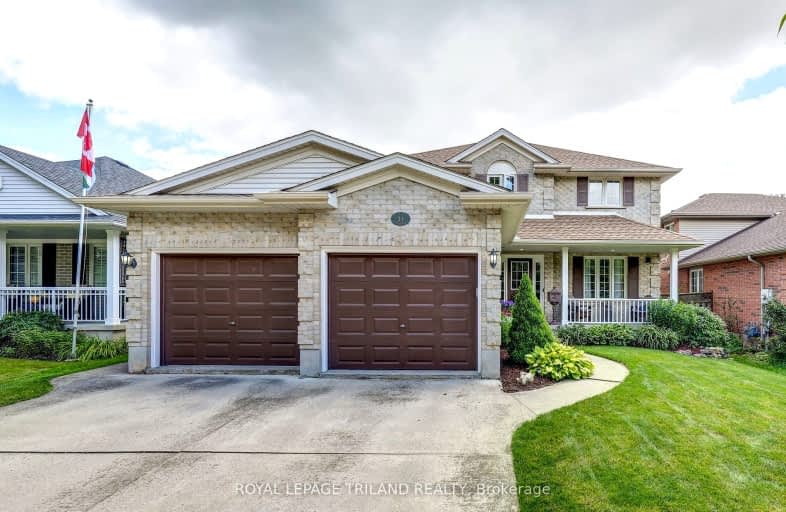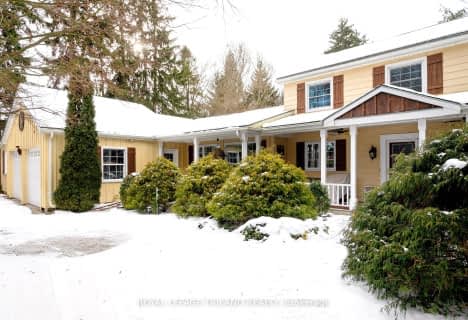Car-Dependent
- Almost all errands require a car.
3
/100
Somewhat Bikeable
- Almost all errands require a car.
17
/100

Monsignor Morrison Separate School
Elementary: Catholic
1.92 km
June Rose Callwood Public School
Elementary: Public
2.07 km
Forest Park Public School
Elementary: Public
3.25 km
Lockes Public School
Elementary: Public
2.11 km
John Wise Public School
Elementary: Public
3.48 km
Pierre Elliott Trudeau French Immersion Public School
Elementary: Public
2.96 km
Arthur Voaden Secondary School
Secondary: Public
1.59 km
Central Elgin Collegiate Institute
Secondary: Public
3.21 km
St Joseph's High School
Secondary: Catholic
4.84 km
Regina Mundi College
Secondary: Catholic
11.86 km
Parkside Collegiate Institute
Secondary: Public
3.69 km
Sir Wilfrid Laurier Secondary School
Secondary: Public
17.66 km
-
St. Thomas Elevated Park
St. Thomas ON 1.21km -
V. A. Barrie Park
68 Sunset Dr, St. Thomas ON 1.43km -
Water Works Park
St. Thomas ON 1.57km
-
RBC Royal Bank
367 Talbot St, St. Thomas ON N5P 1B7 1.13km -
TD Canada Trust Branch and ATM
1063 Talbot St (First Ave.), St. Thomas ON N5P 1G4 2.95km -
Libro Credit Union
1073 Talbot St (First Ave.), St. Thomas ON N5P 1G4 3.01km






