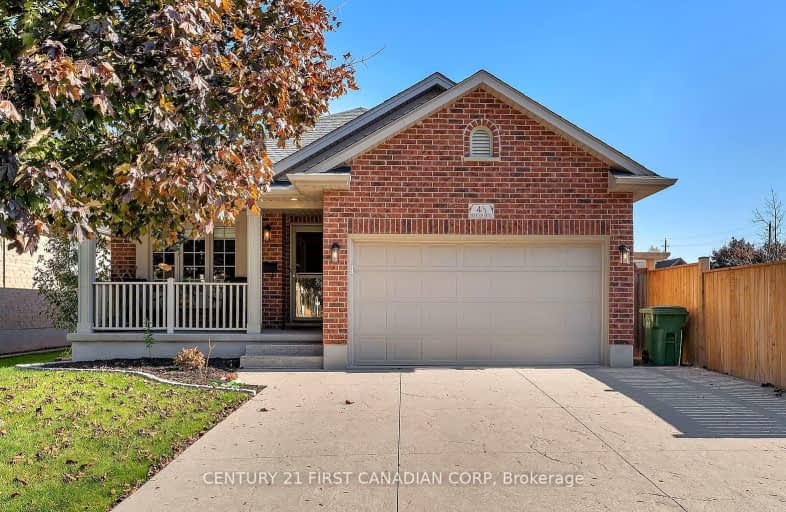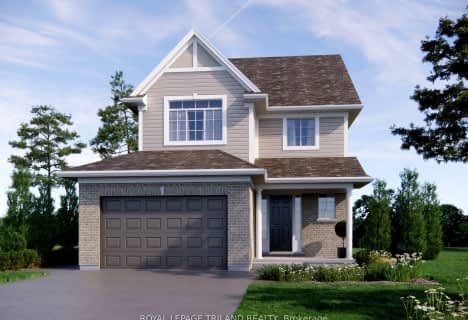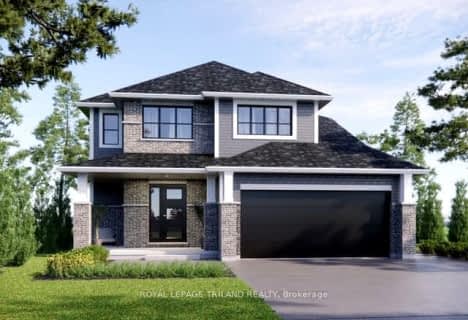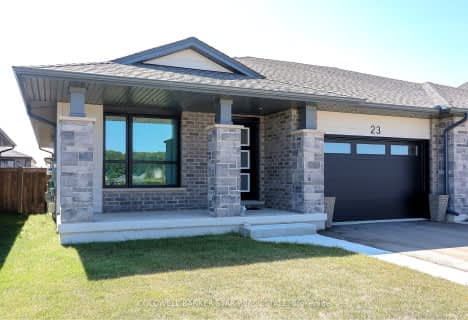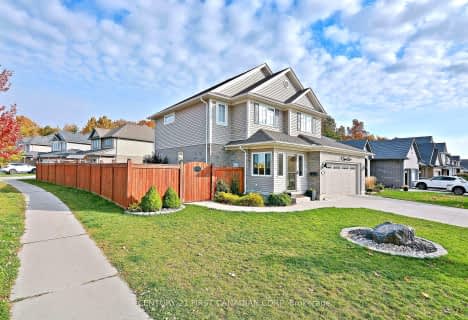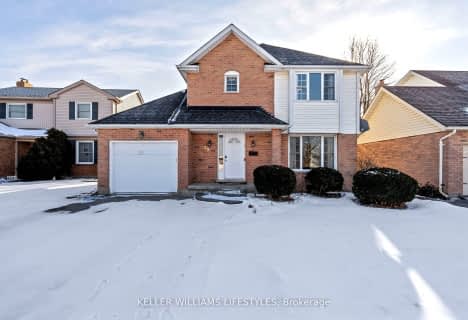Car-Dependent
- Most errands require a car.
Bikeable
- Some errands can be accomplished on bike.

Elgin Court Public School
Elementary: PublicJune Rose Callwood Public School
Elementary: PublicForest Park Public School
Elementary: PublicSt. Anne's Separate School
Elementary: CatholicPierre Elliott Trudeau French Immersion Public School
Elementary: PublicMitchell Hepburn Public School
Elementary: PublicArthur Voaden Secondary School
Secondary: PublicCentral Elgin Collegiate Institute
Secondary: PublicSt Joseph's High School
Secondary: CatholicRegina Mundi College
Secondary: CatholicParkside Collegiate Institute
Secondary: PublicEast Elgin Secondary School
Secondary: Public-
Talbotville Optimist Park
GORE Rd, Ontario 0.96km -
Optimist Park
St. Thomas ON 1km -
Canron Parkette
St. Thomas ON 1.43km
-
Libro Financial Group
1073 Talbot St, St. Thomas ON N5P 1G4 1.38km -
Libro Credit Union
1073 Talbot St (First Ave.), St. Thomas ON N5P 1G4 1.4km -
CoinFlip Bitcoin ATM
1009 Talbot St, St. Thomas ON N5P 1G1 1.45km
- 1 bath
- 4 bed
- 1100 sqft
463 South Edgeware Road, St. Thomas, Ontario • N5P 4K6 • St. Thomas
- 3 bath
- 3 bed
- 2000 sqft
63 Lake Margaret Trail, St. Thomas, Ontario • N5R 6K5 • St. Thomas
