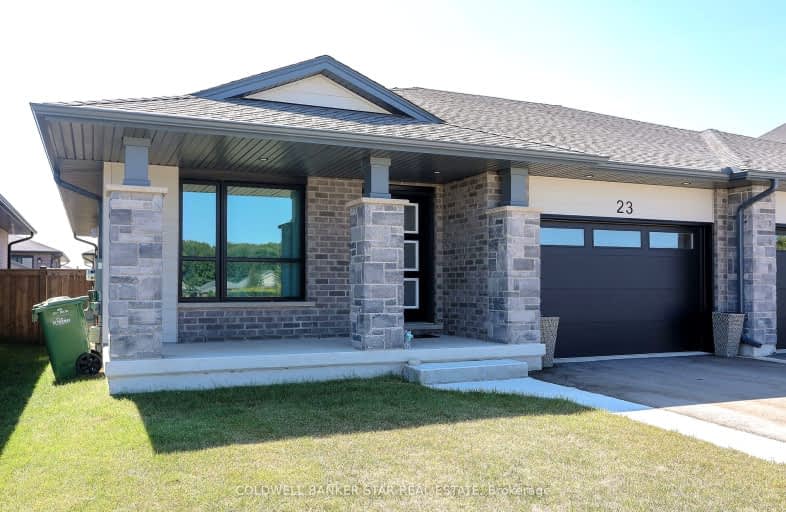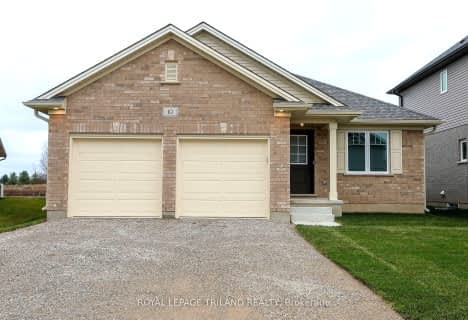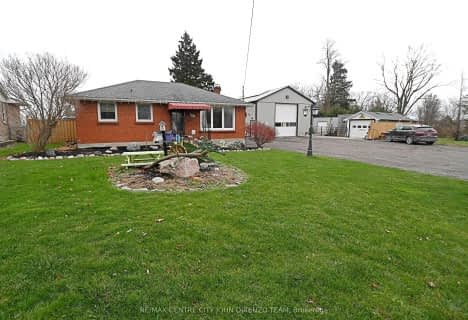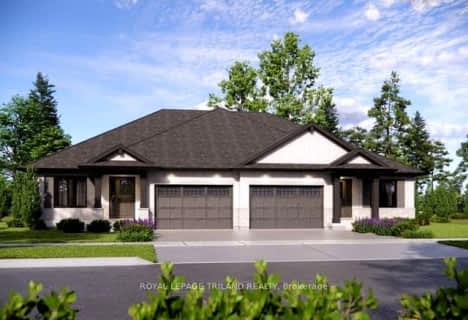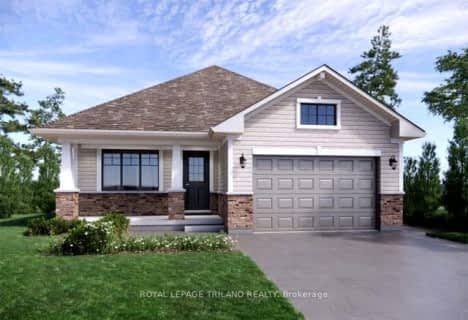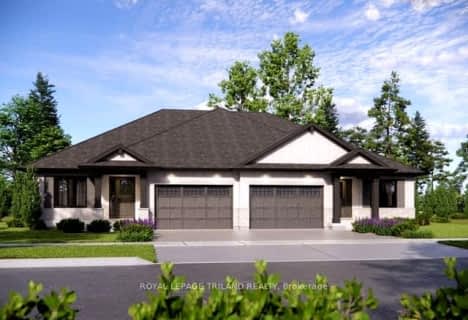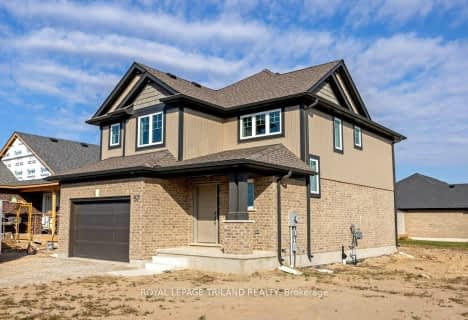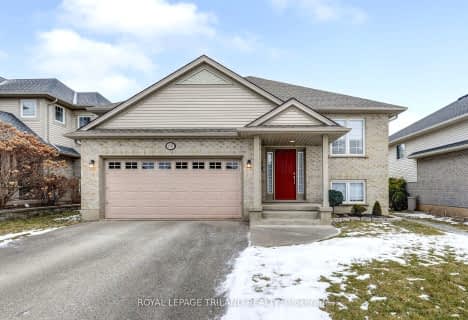Car-Dependent
- Almost all errands require a car.
2
/100
Somewhat Bikeable
- Most errands require a car.
36
/100

Elgin Court Public School
Elementary: Public
1.96 km
Forest Park Public School
Elementary: Public
3.19 km
St. Anne's Separate School
Elementary: Catholic
2.65 km
John Wise Public School
Elementary: Public
1.94 km
Pierre Elliott Trudeau French Immersion Public School
Elementary: Public
2.71 km
Mitchell Hepburn Public School
Elementary: Public
2.11 km
Arthur Voaden Secondary School
Secondary: Public
4.10 km
Central Elgin Collegiate Institute
Secondary: Public
2.84 km
St Joseph's High School
Secondary: Catholic
1.30 km
Regina Mundi College
Secondary: Catholic
16.78 km
Parkside Collegiate Institute
Secondary: Public
1.76 km
East Elgin Secondary School
Secondary: Public
15.51 km
-
Talbotville Optimist Park
GORE Rd, Ontario 1.54km -
Massey Park
St. Thomas ON 1.57km -
Fantasy of lights
St. Thomas ON 1.93km
-
Libro Financial Group
1073 Talbot St, St. Thomas ON N5P 1G4 3.87km -
TD Canada Trust Branch and ATM
1063 Talbot St (First Ave.), St. Thomas ON N5P 1G4 3.89km -
CIBC
440 Talbot St, St. Thomas ON N5P 1B9 4.1km
