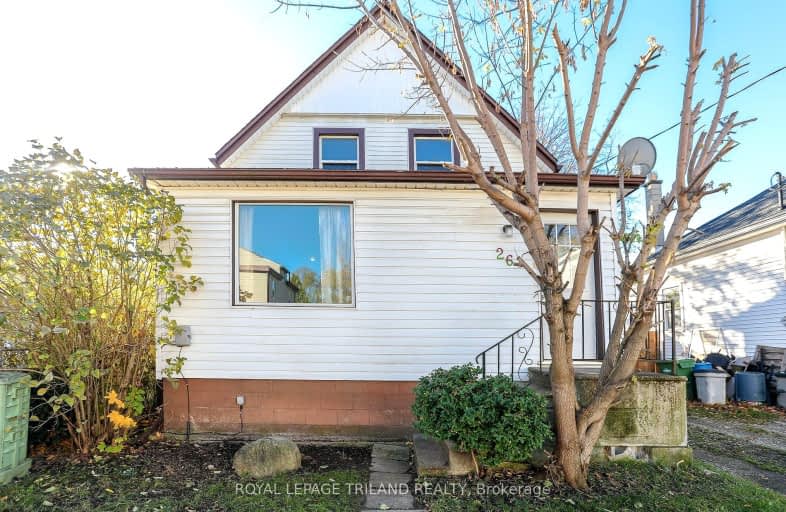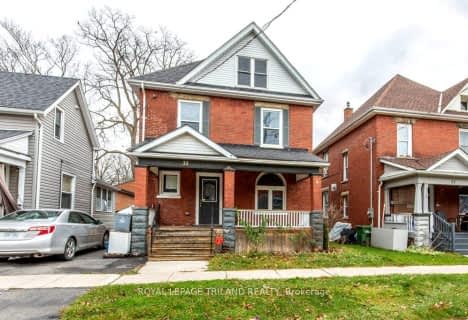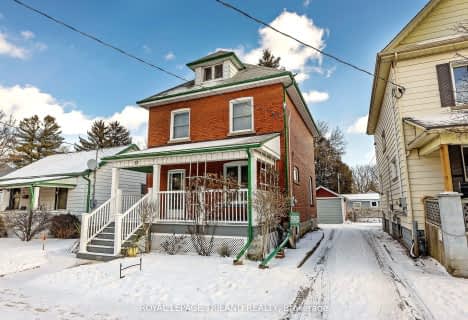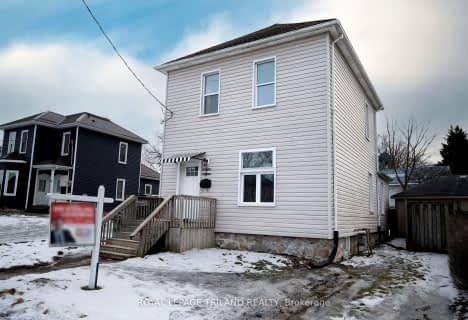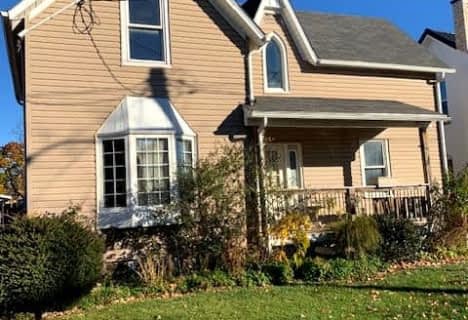Very Walkable
- Most errands can be accomplished on foot.
77
/100
Very Bikeable
- Most errands can be accomplished on bike.
74
/100

Monsignor Morrison Separate School
Elementary: Catholic
1.35 km
June Rose Callwood Public School
Elementary: Public
0.99 km
Forest Park Public School
Elementary: Public
1.98 km
Lockes Public School
Elementary: Public
1.47 km
John Wise Public School
Elementary: Public
2.82 km
Pierre Elliott Trudeau French Immersion Public School
Elementary: Public
1.82 km
Arthur Voaden Secondary School
Secondary: Public
0.34 km
Central Elgin Collegiate Institute
Secondary: Public
1.99 km
St Joseph's High School
Secondary: Catholic
3.74 km
Regina Mundi College
Secondary: Catholic
12.42 km
Parkside Collegiate Institute
Secondary: Public
3.02 km
Sir Wilfrid Laurier Secondary School
Secondary: Public
18.23 km
-
St. Thomas Elevated Park
St. Thomas ON 1.81km -
1Password Park
Burwell Rd, St. Thomas ON 3.11km -
Talbotville Optimist Park
Gore Rd, Ontario 3.12km
-
CIBC
440 Talbot St, St. Thomas ON N5P 1B9 0.62km -
Libro Credit Union
1073 Talbot St (First Ave.), St. Thomas ON N5P 1G4 1.74km -
BMO Bank of Montreal
123 Fairview Ave, St Thomas ON N5R 4X7 2.91km
