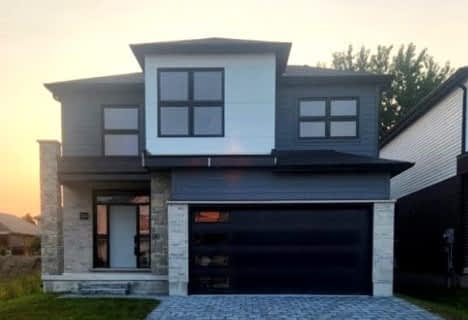Car-Dependent
- Most errands require a car.
46
/100
Bikeable
- Some errands can be accomplished on bike.
63
/100

Elgin Court Public School
Elementary: Public
1.05 km
June Rose Callwood Public School
Elementary: Public
2.21 km
Forest Park Public School
Elementary: Public
0.50 km
St. Anne's Separate School
Elementary: Catholic
0.29 km
Pierre Elliott Trudeau French Immersion Public School
Elementary: Public
1.01 km
Mitchell Hepburn Public School
Elementary: Public
1.34 km
Arthur Voaden Secondary School
Secondary: Public
2.14 km
Central Elgin Collegiate Institute
Secondary: Public
0.57 km
St Joseph's High School
Secondary: Catholic
1.70 km
Regina Mundi College
Secondary: Catholic
14.21 km
Parkside Collegiate Institute
Secondary: Public
2.53 km
East Elgin Secondary School
Secondary: Public
14.34 km














