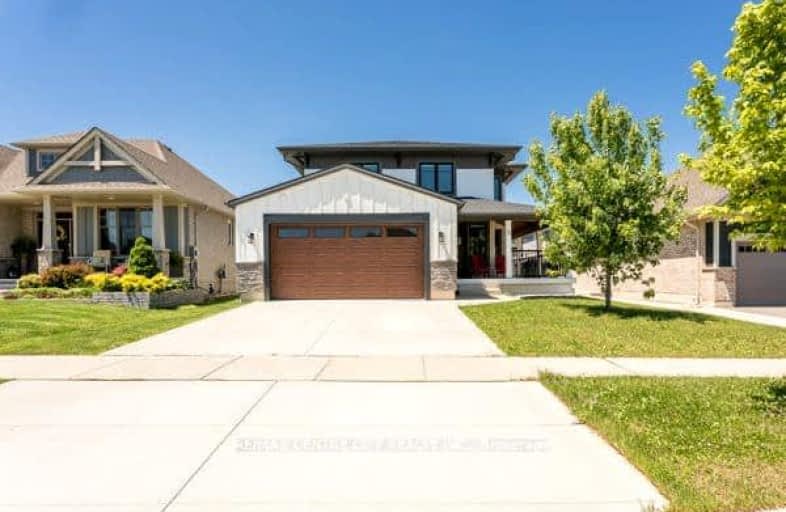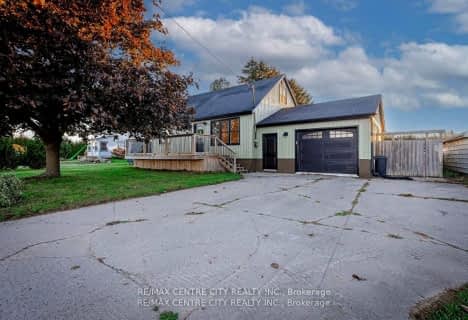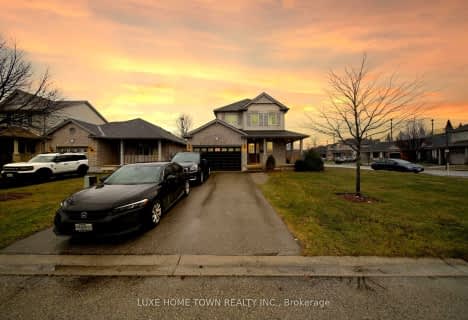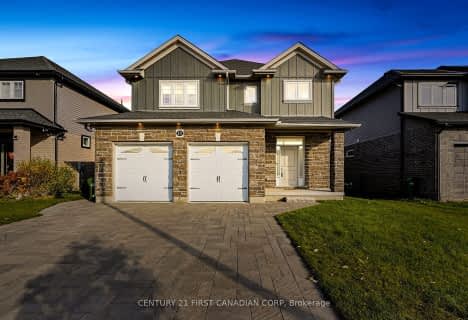Car-Dependent
- Almost all errands require a car.
Somewhat Bikeable
- Most errands require a car.

Elgin Court Public School
Elementary: PublicJune Rose Callwood Public School
Elementary: PublicForest Park Public School
Elementary: PublicSt. Anne's Separate School
Elementary: CatholicPierre Elliott Trudeau French Immersion Public School
Elementary: PublicMitchell Hepburn Public School
Elementary: PublicArthur Voaden Secondary School
Secondary: PublicCentral Elgin Collegiate Institute
Secondary: PublicSt Joseph's High School
Secondary: CatholicRegina Mundi College
Secondary: CatholicParkside Collegiate Institute
Secondary: PublicEast Elgin Secondary School
Secondary: Public-
Upper Deck Sports Bar
534 Elm Street, St Thomas, ON N5R 1K7 1.01km -
1881 Steakhouse + Bar
1093 Talbot Street, Saint Thomas, ON N5P 1G4 2.24km -
Ollee's Bar & Eatery
146 Fifth Avenue, St Thomas, ON N5R 4E7 2.65km
-
Tim Hortons
1204 Talbot St, St Thomas, ON N5P 1G7 1.75km -
Plaza Boba
321 Elm Street, St. Thomas, ON N5R 5X6 1.78km -
Tim Hortons
280 Elm Street, St Thomas, ON N5R 1J5 1.97km
-
St Thomas Health Club
39 Burwell Road, St Thomas, ON N5P 3R5 2.38km -
Crunch Fitness South
765 Exeter Road, London, ON N6E 1L3 18.74km -
Forest City Crossfit
1116 Dearness Drive, Unit 20, London, ON N6E 1N9 19.62km
-
Morgan Your Pharmacy
154 Fifth Avenue, Unit 2, St Thomas, ON N5R 4E7 2.65km -
Shoppers Drug Mart
645 Commissioners Road E, London, ON N6C 2T9 22.69km -
Luna Rx Guardian
130 Thompson Road, London, ON N5Z 2Y6 23.62km
-
Carbone Mobile Pizzeria
St. Thomas, ON N5R 5B2 1.03km -
Pizzaworx
534 Elm Street, St Thomas, ON N5R 1K7 1.04km -
Dairy Queen / Orange Julius
54a - 417 Wellington St, Elgin Mall, St Thomas, ON N5R 5J5 1.64km
-
Forest City Velodrome At Ice House
4380 Wellington Road S, London, ON N6E 2Z6 17.82km -
Superstore Mall
4380 Wellington Road S, London, ON N6E 2Z6 17.82km -
White Oaks Mall
1105 Wellington Road, London, ON N6E 1V4 19.71km
-
Metro
417 Wellington Street, St Thomas, ON N5R 5J5 1.58km -
M&M Food Market
308 Wellington Street, St. Thomas, ON N5R 2S9 2.33km -
Real Canadian Superstore
1063 Talbot Street, Unit 50, St Thomas, ON N5P 1G4 2.54km
-
LCBO
71 York Street, London, ON N6A 1A6 25.53km -
The Beer Store
1080 Adelaide Street N, London, ON N5Y 2N1 28.47km
-
Canadian Tire Gas+ - St. Thomas
1063 Talbot Street, Unit 20, St Thomas, ON N5P 1G4 2.87km -
Petro-Canada
Gd Stn Main, St Thomas, ON N5P 3T4 3.77km -
Shell Canada Products
1390 Wellington Road, London, ON N6E 1M5 18.87km
-
Mustang Drive-In
2551 Wilton Grove Road, London, ON N6N 1M7 19.52km -
Landmark Cinemas 8 London
983 Wellington Road S, London, ON N6E 3A9 20.58km -
Cineplex Odeon Westmount and VIP Cinemas
755 Wonderland Road S, London, ON N6K 1M6 23.68km
-
London Public Library
1166 Commissioners Road E, London, ON N5Z 4W8 22.55km -
London Public Library Landon Branch
167 Wortley Road, London, ON N6C 3P6 24.71km -
Public Library
251 Dundas Street, London, ON N6A 6H9 25.84km
-
Parkwood Hospital
801 Commissioners Road E, London, ON N6C 5J1 22.56km -
London Health Sciences Centre - University Hospital
339 Windermere Road, London, ON N6G 2V4 29.53km -
Alexandra Hospital
29 Noxon Street, Ingersoll, ON N5C 1B8 37.56km
-
Optimist Park
St. Thomas ON 1.1km -
St Thomas Dog Park
40038 Fingal Rd, St. Thomas ON N5P 1A3 1.51km -
Rosethorne Park
406 Highview Dr (Sifton Ave), St. Thomas ON N5R 6C4 1.57km
-
BMO Bank of Montreal
123 Fairview Ave, St Thomas ON N5R 4X7 1.1km -
RBC Royal Bank
1099 Talbot St (Burwell Rd.), St. Thomas ON N5P 1G4 2.21km -
Libro Credit Union
1073 Talbot St (First Ave.), St. Thomas ON N5P 1G4 2.33km














