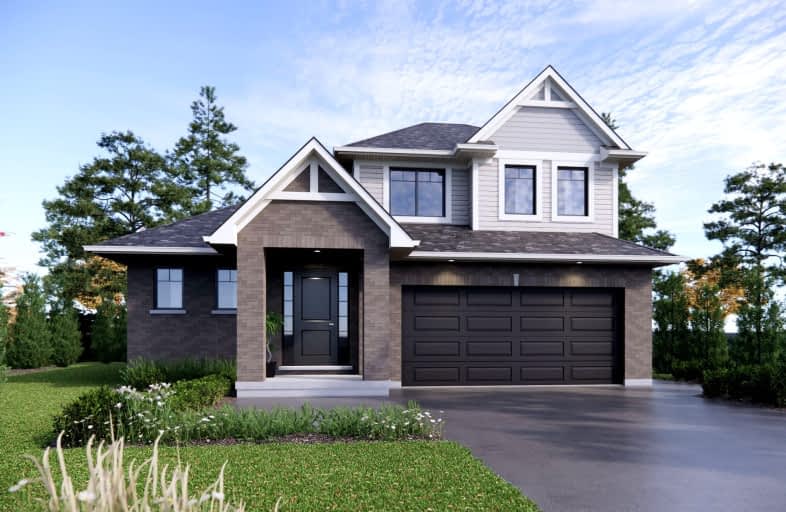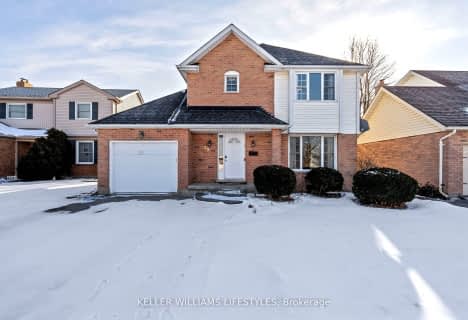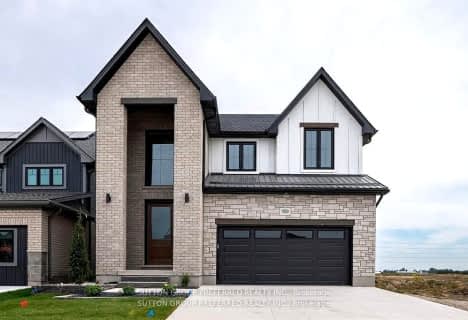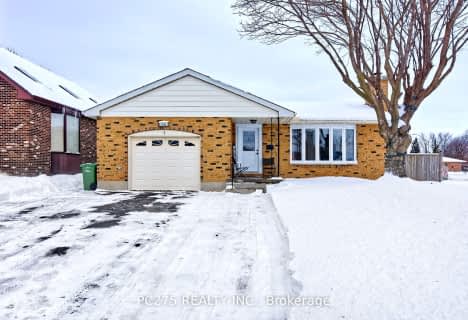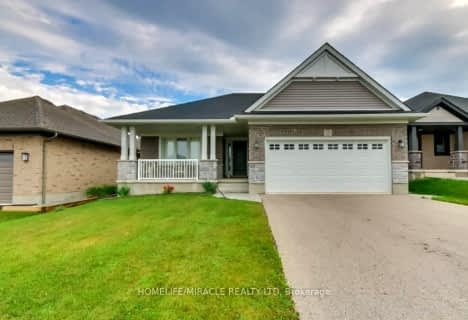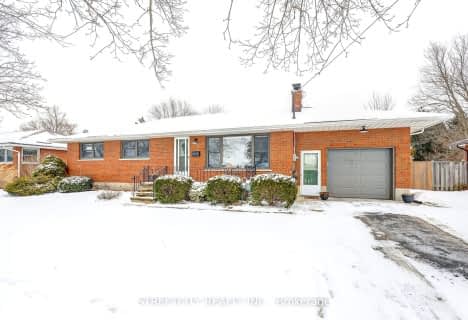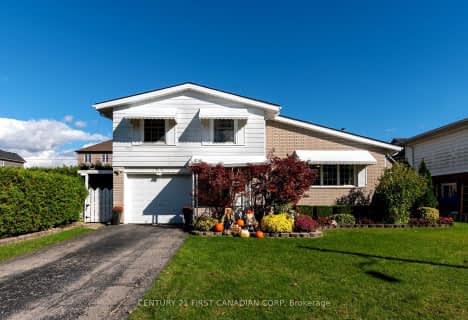Car-Dependent
- Almost all errands require a car.
Somewhat Bikeable
- Most errands require a car.

Elgin Court Public School
Elementary: PublicForest Park Public School
Elementary: PublicSt. Anne's Separate School
Elementary: CatholicJohn Wise Public School
Elementary: PublicPierre Elliott Trudeau French Immersion Public School
Elementary: PublicMitchell Hepburn Public School
Elementary: PublicArthur Voaden Secondary School
Secondary: PublicCentral Elgin Collegiate Institute
Secondary: PublicSt Joseph's High School
Secondary: CatholicRegina Mundi College
Secondary: CatholicParkside Collegiate Institute
Secondary: PublicEast Elgin Secondary School
Secondary: Public-
Massey Park
St. Thomas ON 0.77km -
St Thomas Dog Park
40038 Fingal Rd, St. Thomas ON N5P 1A3 1.08km -
Optimist Park
St. Thomas ON 2.38km
-
BMO Bank of Montreal
417 Wellington St, St. Thomas ON N5R 5J5 2.75km -
TD Bank Financial Group
417 Wellington St, St Thomas ON N5R 5J5 2.96km -
CoinFlip Bitcoin ATM
1009 Talbot St, St. Thomas ON N5P 1G1 3.09km
