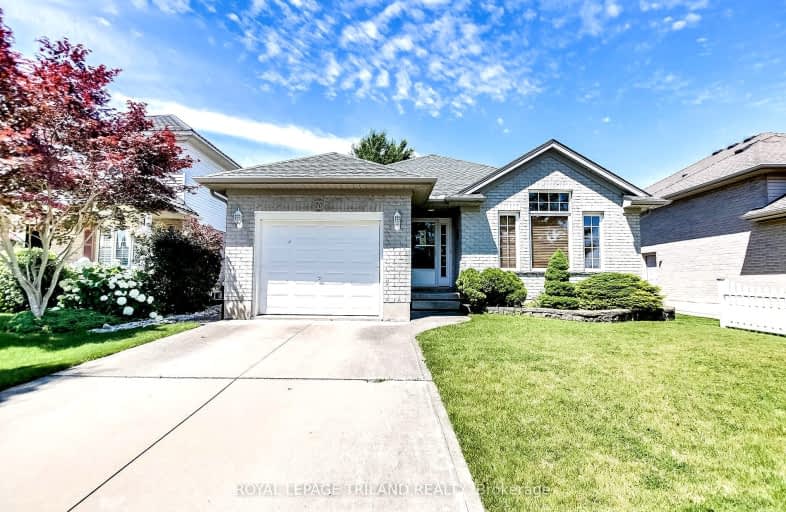Car-Dependent
- Almost all errands require a car.
Somewhat Bikeable
- Most errands require a car.

Elgin Court Public School
Elementary: PublicForest Park Public School
Elementary: PublicSt. Anne's Separate School
Elementary: CatholicJohn Wise Public School
Elementary: PublicPierre Elliott Trudeau French Immersion Public School
Elementary: PublicMitchell Hepburn Public School
Elementary: PublicArthur Voaden Secondary School
Secondary: PublicCentral Elgin Collegiate Institute
Secondary: PublicSt Joseph's High School
Secondary: CatholicRegina Mundi College
Secondary: CatholicParkside Collegiate Institute
Secondary: PublicEast Elgin Secondary School
Secondary: Public-
Talbotville Optimist Park
GORE Rd, Ontario 0.79km -
Fantasy of lights
St. Thomas ON 1.06km -
Pinafore Park
115 Elm St, St. Thomas ON 1.6km
-
President's Choice Financial ATM
204 1st Ave, St. Thomas ON N5R 4P5 1.27km -
CIBC
440 Talbot St, St. Thomas ON N5P 1B9 3.23km -
CIBC Cash Dispenser
400 Highbury Ave, St Thomas ON N5P 0A5 6.86km






















