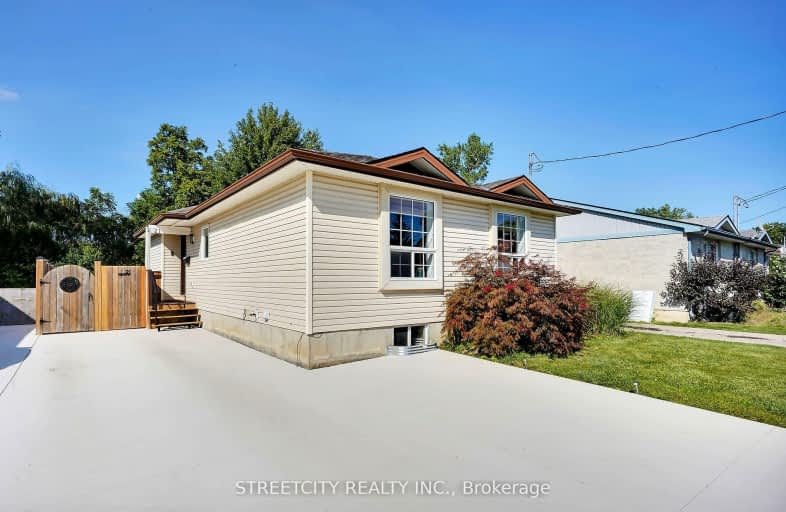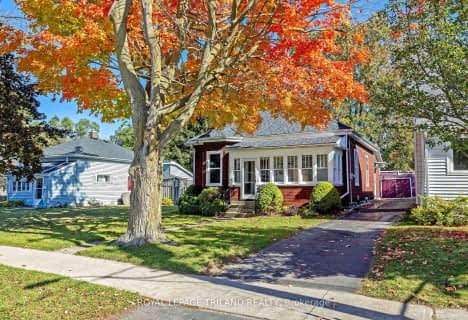Very Walkable
- Most errands can be accomplished on foot.
73
/100
Bikeable
- Some errands can be accomplished on bike.
65
/100

Elgin Court Public School
Elementary: Public
1.66 km
June Rose Callwood Public School
Elementary: Public
1.20 km
Forest Park Public School
Elementary: Public
0.51 km
St. Anne's Separate School
Elementary: Catholic
1.05 km
Lockes Public School
Elementary: Public
1.98 km
Pierre Elliott Trudeau French Immersion Public School
Elementary: Public
1.02 km
Arthur Voaden Secondary School
Secondary: Public
1.27 km
Central Elgin Collegiate Institute
Secondary: Public
0.78 km
St Joseph's High School
Secondary: Catholic
2.60 km
Regina Mundi College
Secondary: Catholic
13.26 km
Parkside Collegiate Institute
Secondary: Public
2.80 km
Sir Wilfrid Laurier Secondary School
Secondary: Public
19.06 km
-
Canron Parkette
St. Thomas ON 0.32km -
Optimist Park
St. Thomas ON 1.25km -
Pinafore Park
115 Elm St, St. Thomas ON 2km












