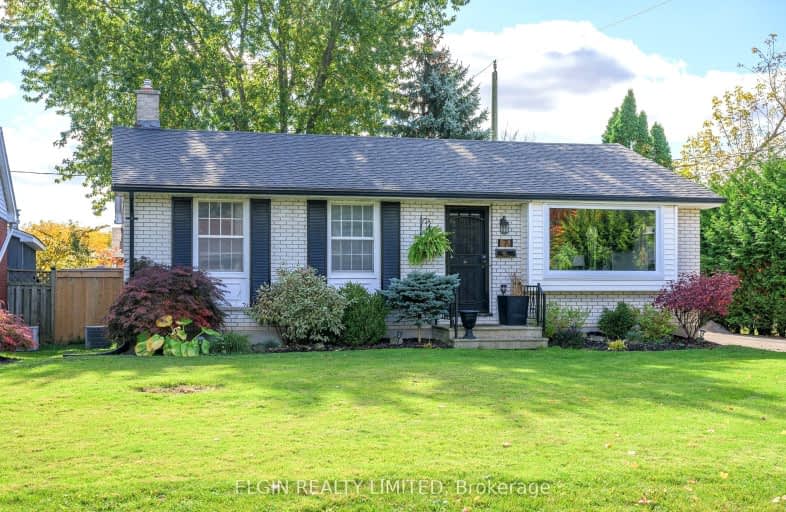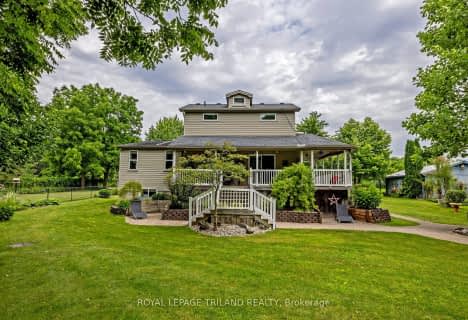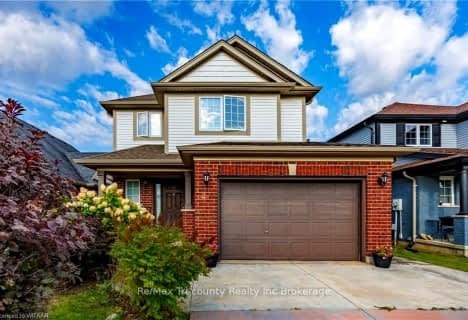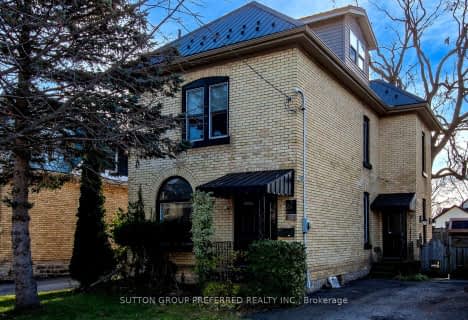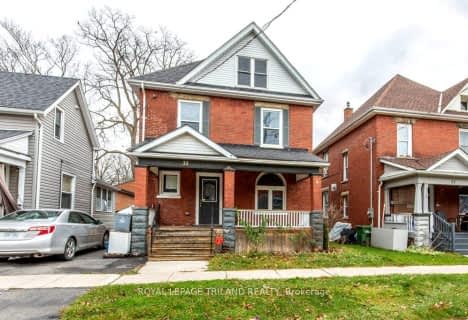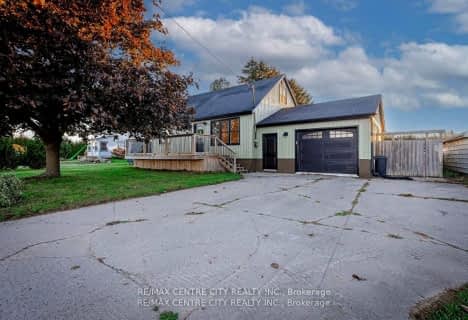Car-Dependent
- Most errands require a car.
38
/100
Bikeable
- Some errands can be accomplished on bike.
50
/100

Elgin Court Public School
Elementary: Public
0.29 km
Forest Park Public School
Elementary: Public
1.08 km
St. Anne's Separate School
Elementary: Catholic
0.55 km
John Wise Public School
Elementary: Public
1.78 km
Pierre Elliott Trudeau French Immersion Public School
Elementary: Public
0.87 km
Mitchell Hepburn Public School
Elementary: Public
1.15 km
Arthur Voaden Secondary School
Secondary: Public
2.33 km
Central Elgin Collegiate Institute
Secondary: Public
0.78 km
St Joseph's High School
Secondary: Catholic
1.09 km
Regina Mundi College
Secondary: Catholic
14.80 km
Parkside Collegiate Institute
Secondary: Public
1.82 km
East Elgin Secondary School
Secondary: Public
14.80 km
-
Talbotville Optimist Park
GORE Rd, Ontario 0.57km -
Pinafore Park
115 Elm St, St. Thomas ON 1.51km -
Jonas street park
St. Thomas ON 2km
-
BMO Bank of Montreal
123 Fairview Ave, St Thomas ON N5R 4X7 0.53km -
Libro Credit Union
1073 Talbot St (First Ave.), St. Thomas ON N5P 1G4 1.8km -
President's Choice Financial Pavilion and ATM
1063 Talbot St, St. Thomas ON N5P 1G4 1.85km
