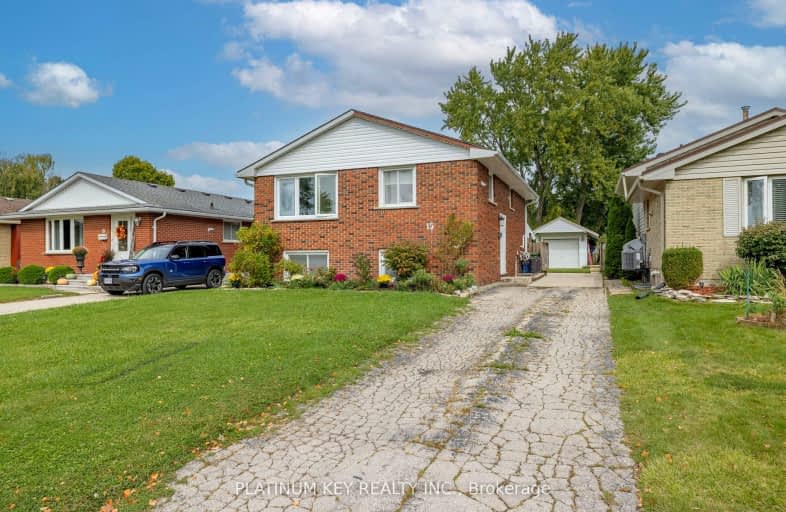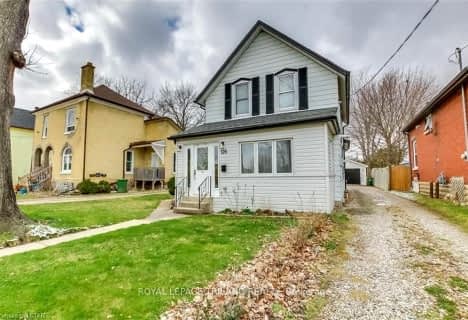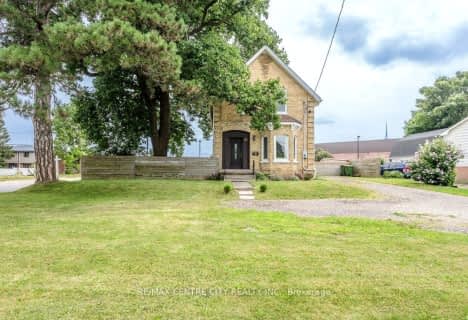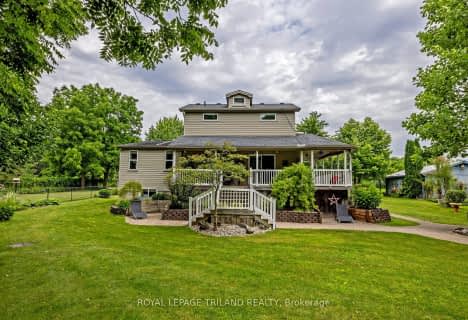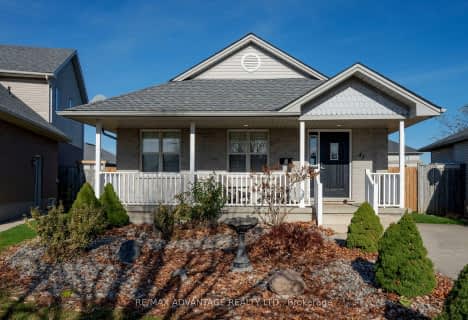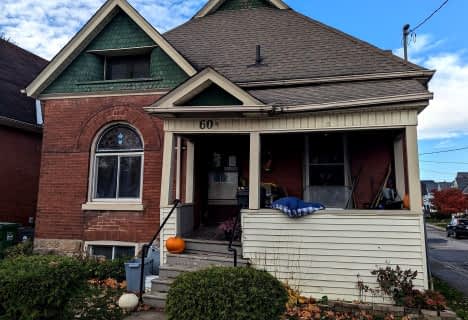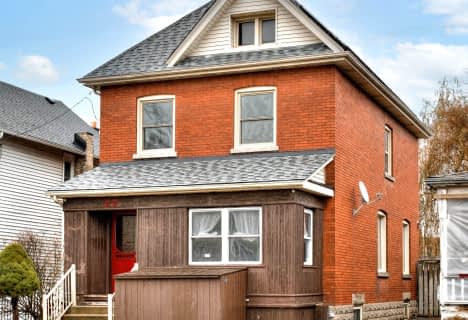Car-Dependent
- Most errands require a car.
36
/100
Somewhat Bikeable
- Most errands require a car.
48
/100

Monsignor Morrison Separate School
Elementary: Catholic
0.68 km
June Rose Callwood Public School
Elementary: Public
0.94 km
Forest Park Public School
Elementary: Public
2.43 km
St. Anne's Separate School
Elementary: Catholic
2.99 km
Lockes Public School
Elementary: Public
0.48 km
Pierre Elliott Trudeau French Immersion Public School
Elementary: Public
2.87 km
Arthur Voaden Secondary School
Secondary: Public
1.90 km
Central Elgin Collegiate Institute
Secondary: Public
2.72 km
St Joseph's High School
Secondary: Catholic
4.54 km
Regina Mundi College
Secondary: Catholic
11.33 km
Parkside Collegiate Institute
Secondary: Public
4.51 km
Sir Wilfrid Laurier Secondary School
Secondary: Public
17.12 km
-
1Password Park
Burwell Rd, St. Thomas ON 1.33km -
Play Park
St. Thomas ON 1.51km -
Canron Parkette
St. Thomas ON 1.68km
-
CoinFlip Bitcoin ATM
1009 Talbot St, St. Thomas ON N5P 1G1 1.68km -
Libro Financial Group
1073 Talbot St, St. Thomas ON N5P 1G4 1.74km -
Libro Credit Union
1073 Talbot St (First Ave.), St. Thomas ON N5P 1G4 1.74km
