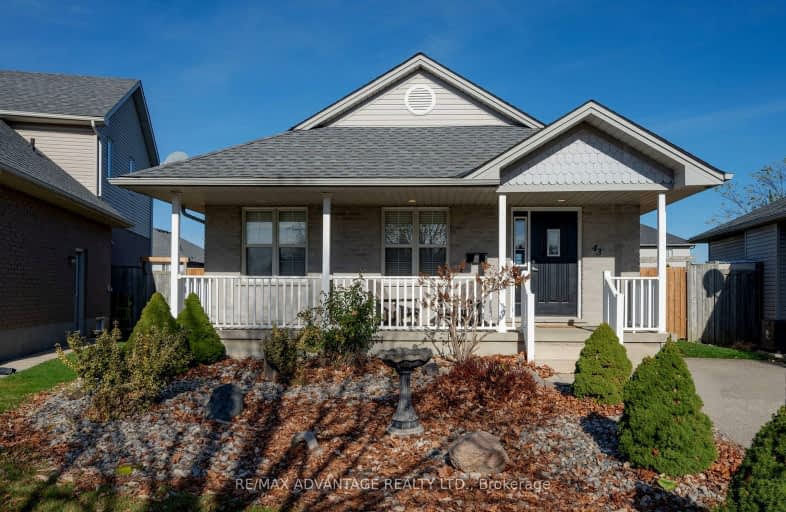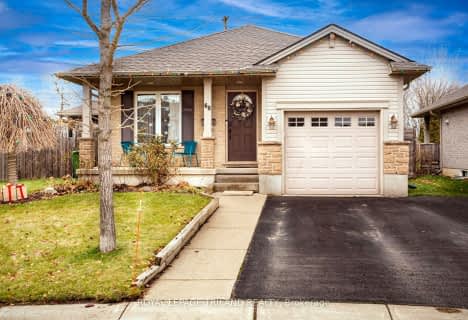Car-Dependent
- Almost all errands require a car.
22
/100
Somewhat Bikeable
- Most errands require a car.
40
/100

Monsignor Morrison Separate School
Elementary: Catholic
2.87 km
June Rose Callwood Public School
Elementary: Public
3.24 km
Forest Park Public School
Elementary: Public
4.33 km
St. Anne's Separate School
Elementary: Catholic
4.85 km
Lockes Public School
Elementary: Public
2.70 km
Pierre Elliott Trudeau French Immersion Public School
Elementary: Public
4.98 km
Arthur Voaden Secondary School
Secondary: Public
4.22 km
Central Elgin Collegiate Institute
Secondary: Public
4.70 km
St Joseph's High School
Secondary: Catholic
6.33 km
Regina Mundi College
Secondary: Catholic
10.09 km
Parkside Collegiate Institute
Secondary: Public
6.72 km
Sir Wilfrid Laurier Secondary School
Secondary: Public
15.73 km
-
1Password Park
Burwell Rd, St. Thomas ON 1.17km -
Rosethorne Park
406 Highview Dr (Sifton Ave), St. Thomas ON N5R 6C4 3.73km -
Oldewood Park
St. Thomas ON 4.62km
-
CIBC Cash Dispenser
400 Highbury Ave, St Thomas ON N5P 0A5 0.36km -
Libro Credit Union
1073 Talbot St (First Ave.), St. Thomas ON N5P 1G4 3.63km -
CIBC
440 Talbot St, St. Thomas ON N5P 1B9 4.77km













