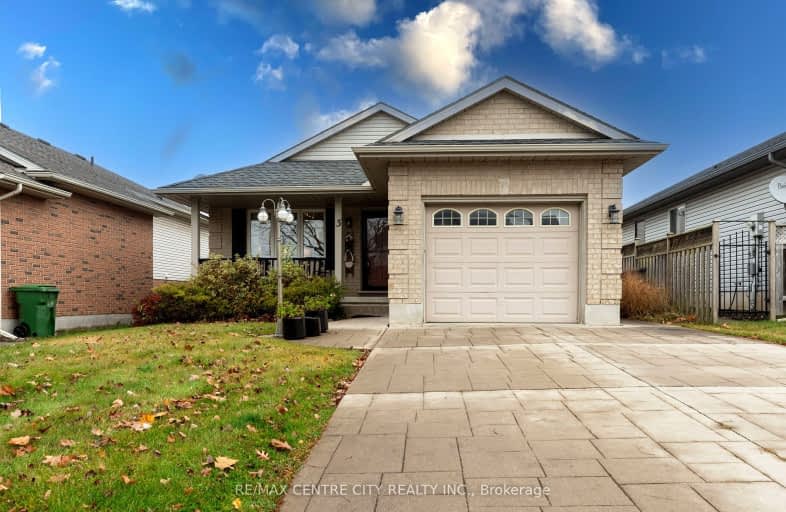Car-Dependent
- Almost all errands require a car.
23
/100
Somewhat Bikeable
- Most errands require a car.
40
/100

Monsignor Morrison Separate School
Elementary: Catholic
2.63 km
June Rose Callwood Public School
Elementary: Public
3.02 km
Forest Park Public School
Elementary: Public
4.14 km
St. Anne's Separate School
Elementary: Catholic
4.67 km
Lockes Public School
Elementary: Public
2.47 km
Pierre Elliott Trudeau French Immersion Public School
Elementary: Public
4.78 km
Arthur Voaden Secondary School
Secondary: Public
3.99 km
Central Elgin Collegiate Institute
Secondary: Public
4.51 km
St Joseph's High School
Secondary: Catholic
6.17 km
Regina Mundi College
Secondary: Catholic
10.15 km
Parkside Collegiate Institute
Secondary: Public
6.51 km
Sir Wilfrid Laurier Secondary School
Secondary: Public
15.81 km
-
Play Park
St. Thomas ON 0.68km -
1Password Park
Burwell Rd, St. Thomas ON 0.98km -
Water Works Park
St. Thomas ON 2.94km
-
CIBC Cash Dispenser
400 Highbury Ave, St Thomas ON N5P 0A5 0.59km -
Libro Financial Group
1073 Talbot St, St. Thomas ON N5P 1G4 3.48km -
CoinFlip Bitcoin ATM
1009 Talbot St, St. Thomas ON N5P 1G1 3.61km









