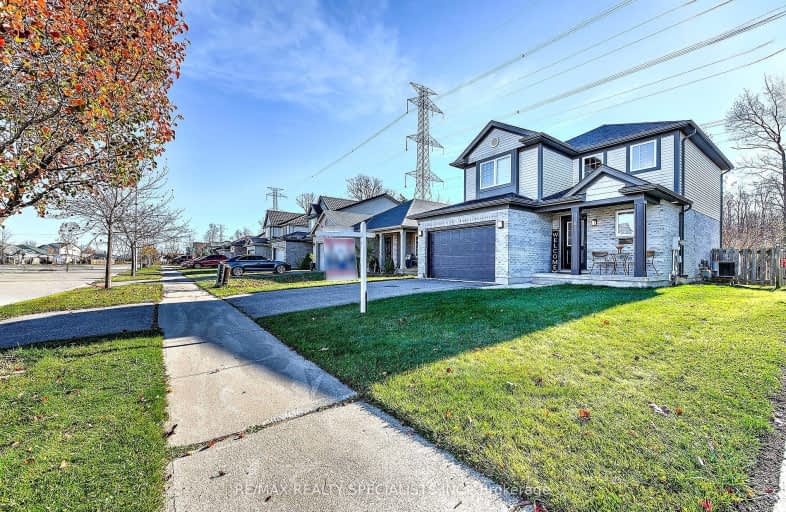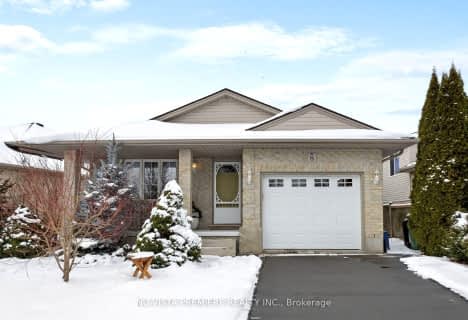Car-Dependent
- Almost all errands require a car.
14
/100
Somewhat Bikeable
- Most errands require a car.
28
/100

Monsignor Morrison Separate School
Elementary: Catholic
2.10 km
June Rose Callwood Public School
Elementary: Public
2.50 km
Forest Park Public School
Elementary: Public
3.70 km
St. Anne's Separate School
Elementary: Catholic
4.24 km
Lockes Public School
Elementary: Public
1.93 km
Pierre Elliott Trudeau French Immersion Public School
Elementary: Public
4.30 km
Arthur Voaden Secondary School
Secondary: Public
3.46 km
Central Elgin Collegiate Institute
Secondary: Public
4.06 km
St Joseph's High School
Secondary: Catholic
5.76 km
Regina Mundi College
Secondary: Catholic
10.37 km
Parkside Collegiate Institute
Secondary: Public
6.02 km
Sir Wilfrid Laurier Secondary School
Secondary: Public
16.09 km
-
1Password Park
Burwell Rd, St. Thomas ON 0.62km -
Rosethorne Park
406 Highview Dr (Sifton Ave), St. Thomas ON N5R 6C4 3.31km -
Oldewood Park
St. Thomas ON 4.16km
-
CIBC Cash Dispenser
400 Highbury Ave, St Thomas ON N5P 0A5 1.1km -
Libro Credit Union
1073 Talbot St (First Ave.), St. Thomas ON N5P 1G4 2.99km -
CIBC
440 Talbot St, St. Thomas ON N5P 1B9 4km













