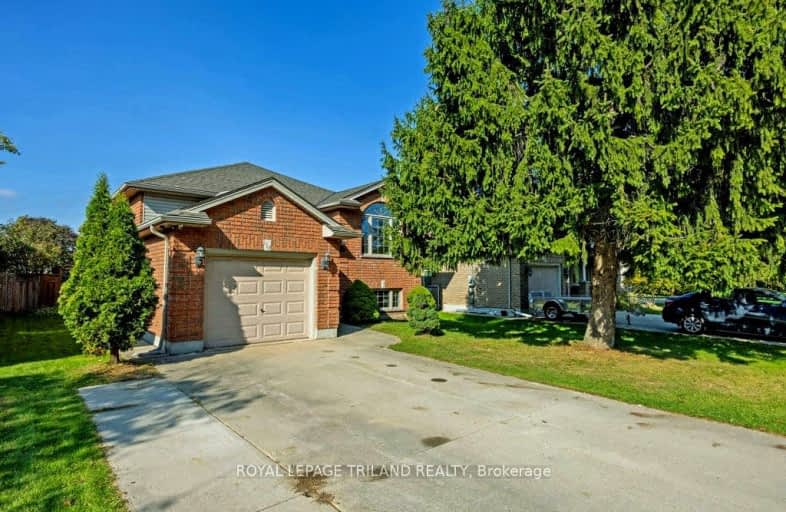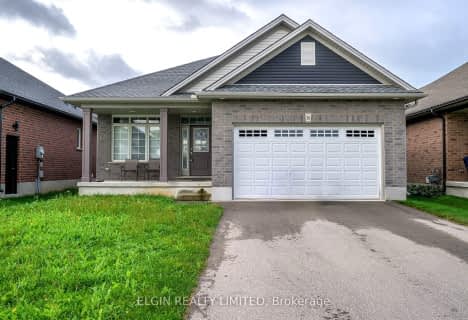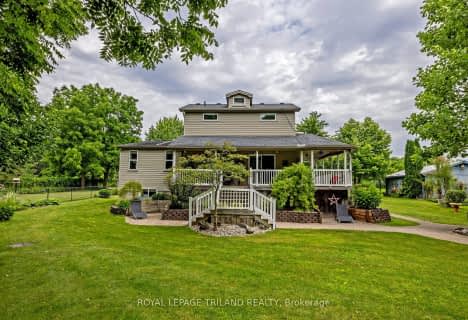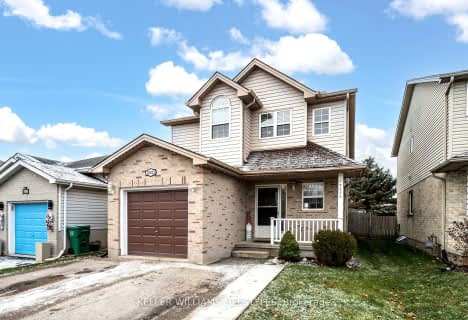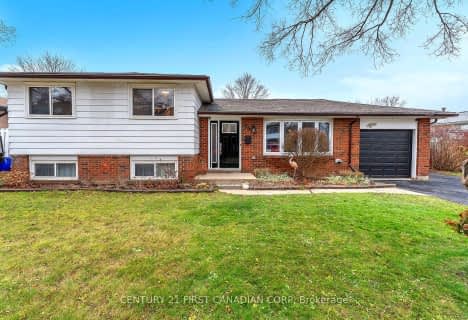Car-Dependent
- Most errands require a car.
27
/100
Somewhat Bikeable
- Most errands require a car.
46
/100

Monsignor Morrison Separate School
Elementary: Catholic
0.52 km
June Rose Callwood Public School
Elementary: Public
0.39 km
Forest Park Public School
Elementary: Public
2.05 km
St. Anne's Separate School
Elementary: Catholic
2.59 km
Lockes Public School
Elementary: Public
0.44 km
Pierre Elliott Trudeau French Immersion Public School
Elementary: Public
2.38 km
Arthur Voaden Secondary School
Secondary: Public
1.32 km
Central Elgin Collegiate Institute
Secondary: Public
2.28 km
St Joseph's High School
Secondary: Catholic
4.14 km
Regina Mundi College
Secondary: Catholic
11.74 km
Parkside Collegiate Institute
Secondary: Public
3.97 km
Sir Wilfrid Laurier Secondary School
Secondary: Public
17.54 km
-
Canron Parkette
St. Thomas ON 1.24km -
1Password Park
Burwell Rd, St. Thomas ON 1.86km -
Play Park
St. Thomas ON 2.07km
-
CoinFlip Bitcoin ATM
1009 Talbot St, St. Thomas ON N5P 1G1 1.22km -
Libro Financial Group
1073 Talbot St, St. Thomas ON N5P 1G4 1.4km -
BMO Bank of Montreal
739 Talbot St, St. Thomas ON N5P 1E3 1.4km
