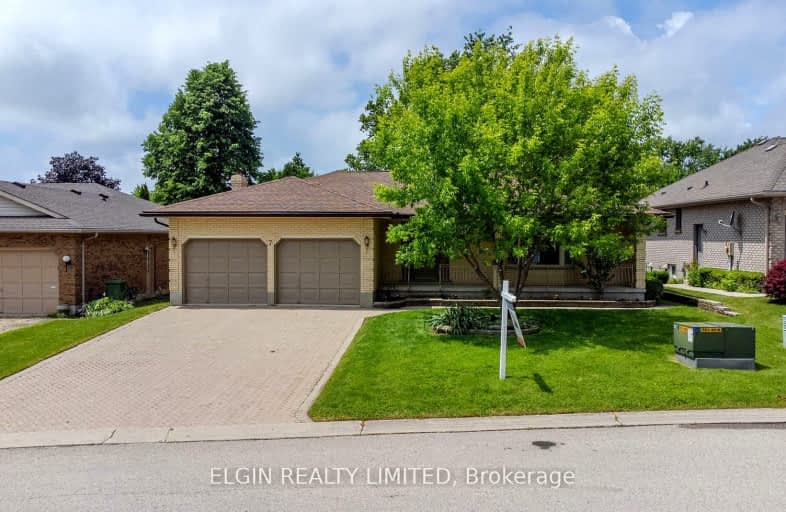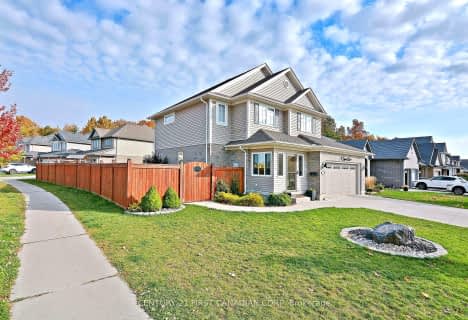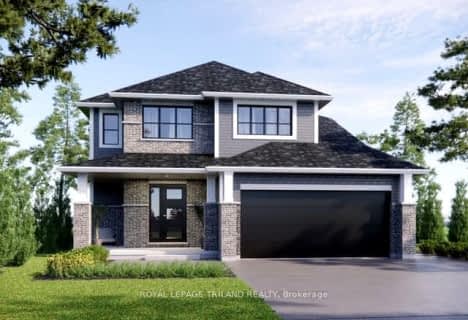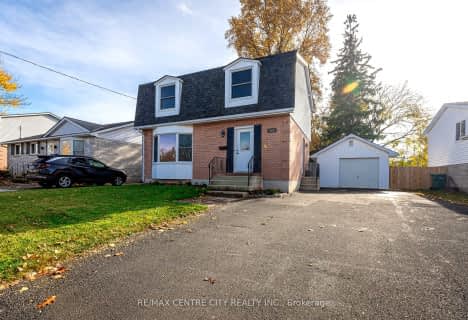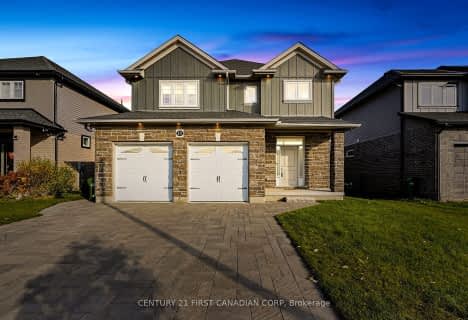Car-Dependent
- Most errands require a car.
Bikeable
- Some errands can be accomplished on bike.

Elgin Court Public School
Elementary: PublicJune Rose Callwood Public School
Elementary: PublicForest Park Public School
Elementary: PublicSt. Anne's Separate School
Elementary: CatholicPierre Elliott Trudeau French Immersion Public School
Elementary: PublicMitchell Hepburn Public School
Elementary: PublicArthur Voaden Secondary School
Secondary: PublicCentral Elgin Collegiate Institute
Secondary: PublicSt Joseph's High School
Secondary: CatholicRegina Mundi College
Secondary: CatholicParkside Collegiate Institute
Secondary: PublicEast Elgin Secondary School
Secondary: Public-
Optimist Park
St. Thomas ON 0.67km -
Fantasy of lights
St. Thomas ON 1.55km -
Pinafore Park
115 Elm St, St. Thomas ON 1.84km
-
President's Choice Financial ATM
204 1st Ave, St. Thomas ON N5R 4P5 0.72km -
RBC Royal Bank
1099 Talbot St (Burwell Rd.), St. Thomas ON N5P 1G4 1.23km -
TD Canada Trust Branch and ATM
1063 Talbot St (First Ave.), St. Thomas ON N5P 1G4 1.25km
- 3 bath
- 4 bed
- 1100 sqft
54 SNOWY OWL Trail, Central Elgin, Ontario • N5R 0M7 • Rural Central Elgin
